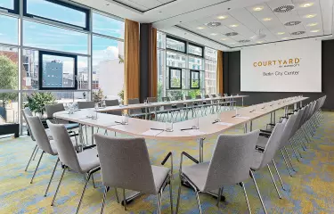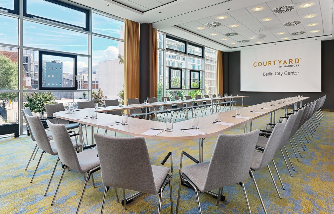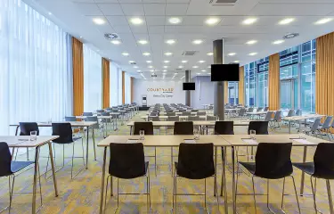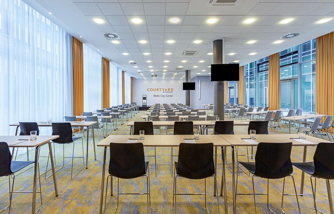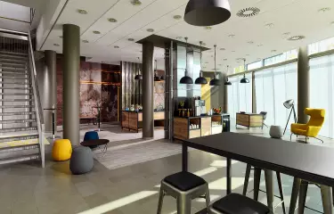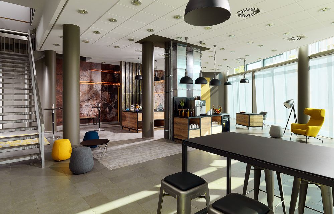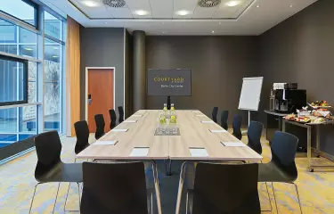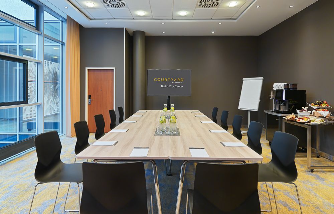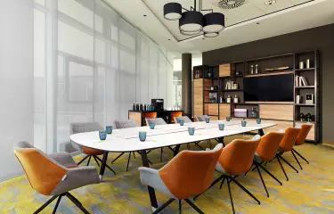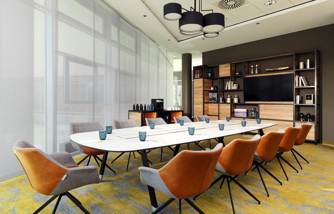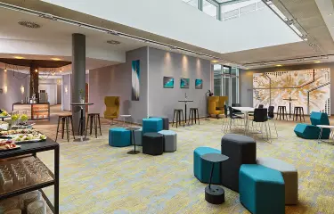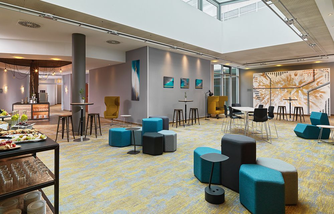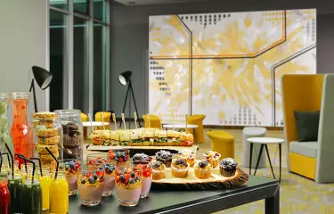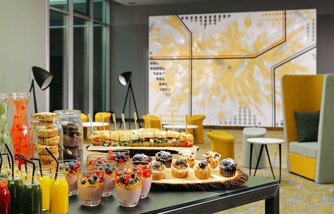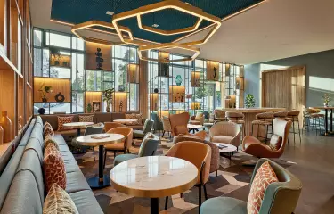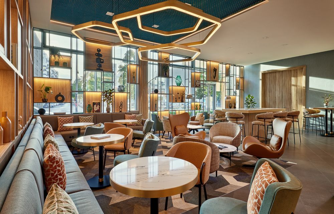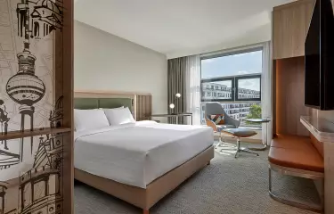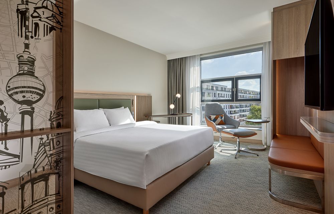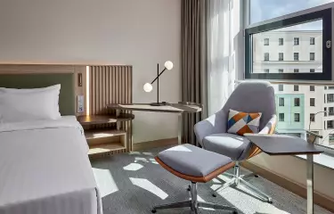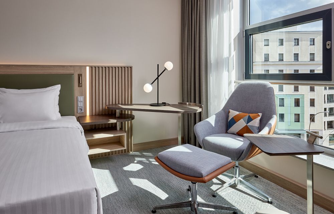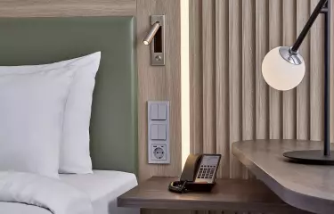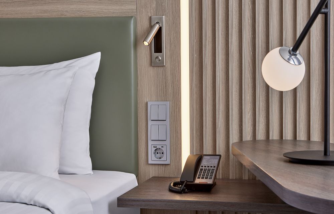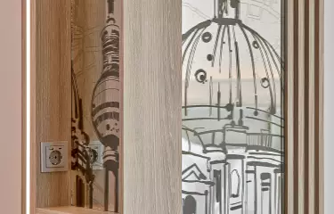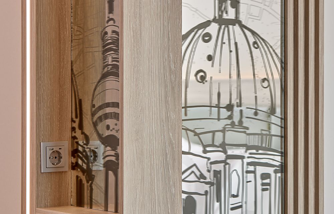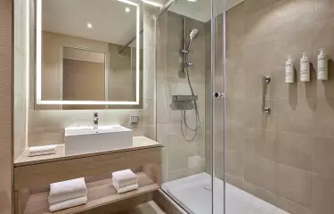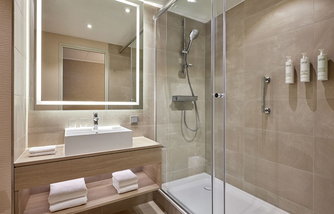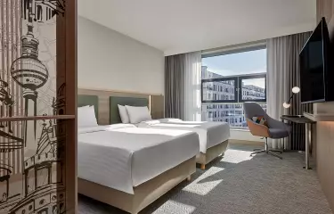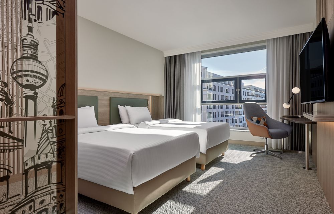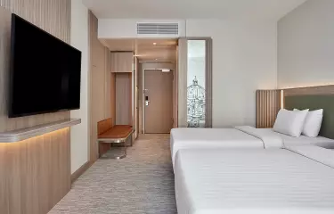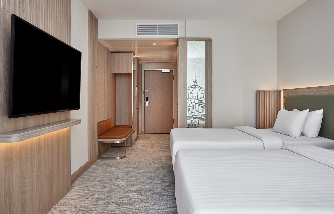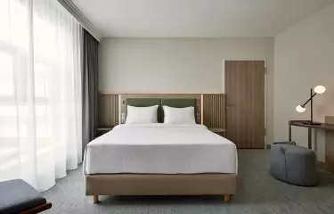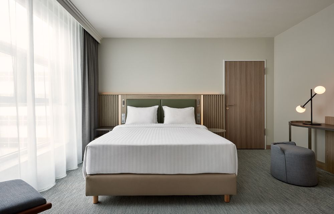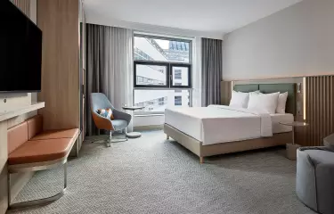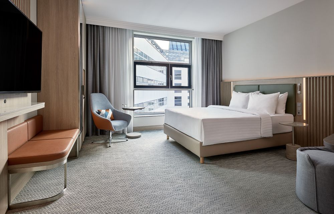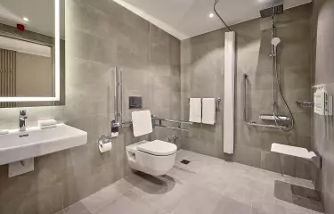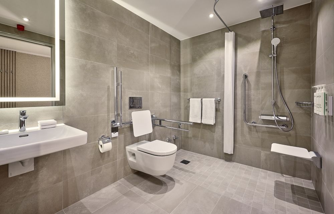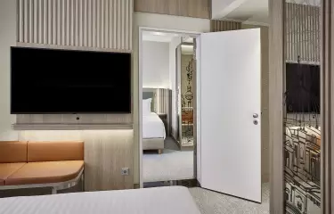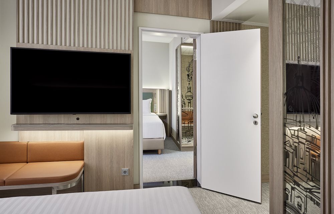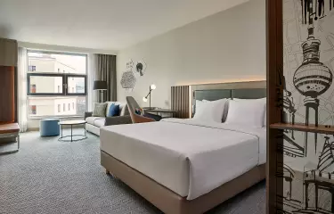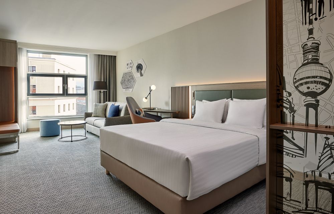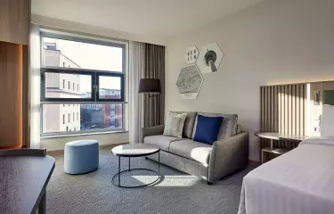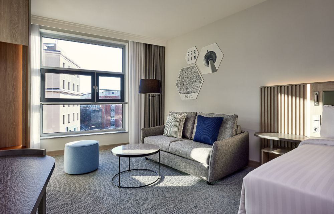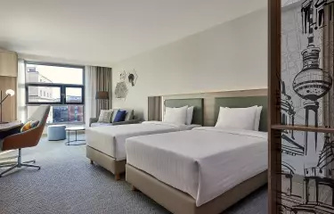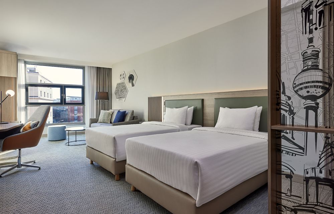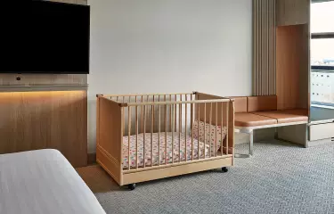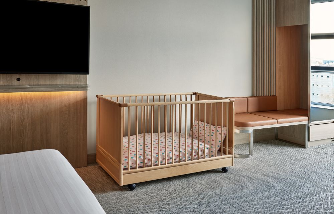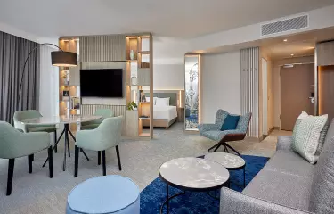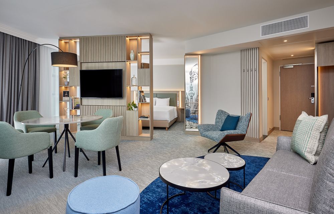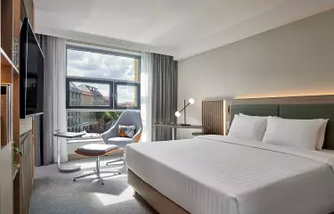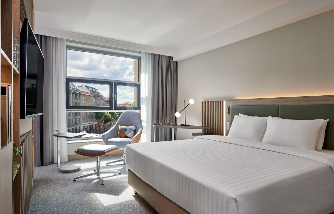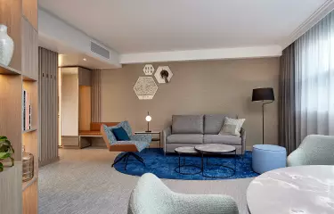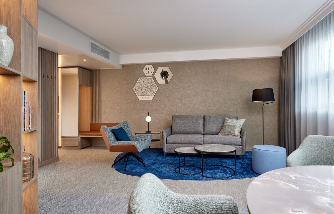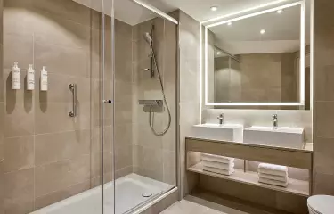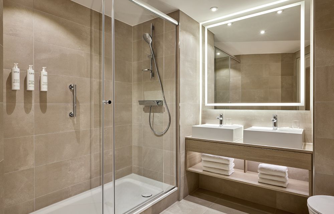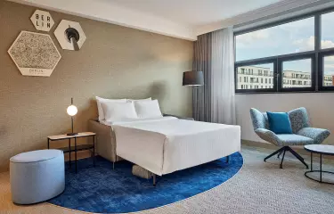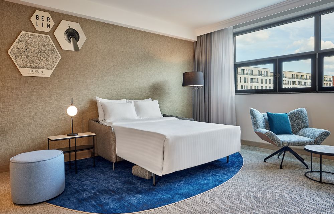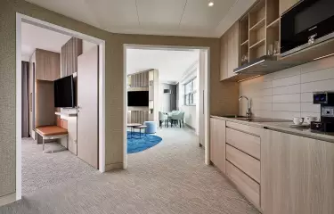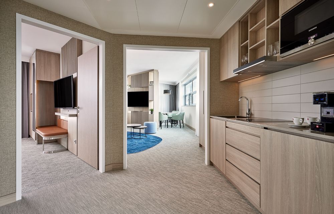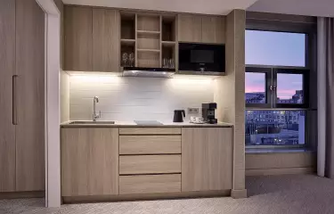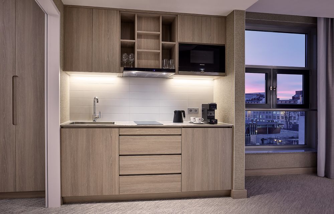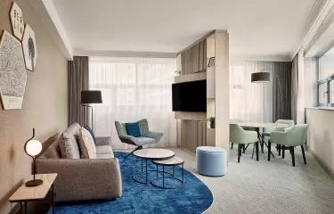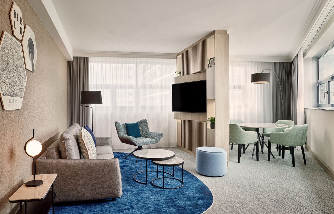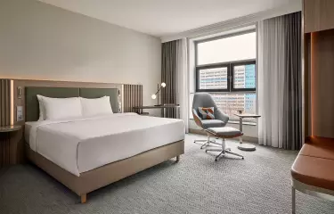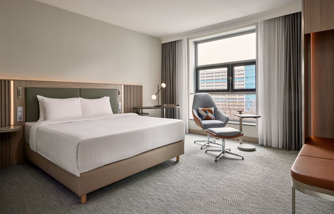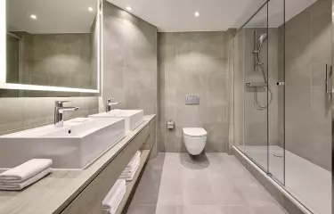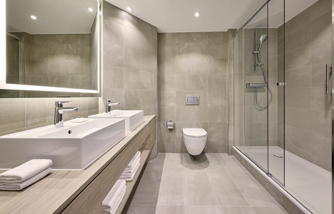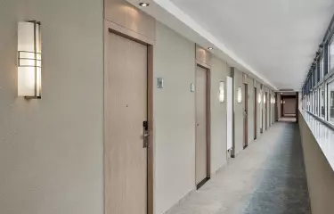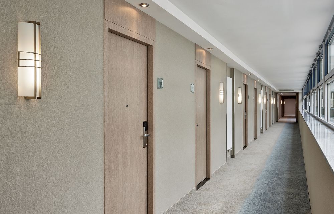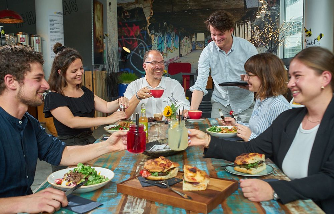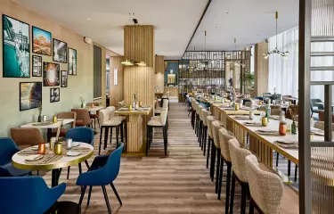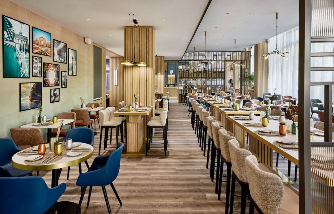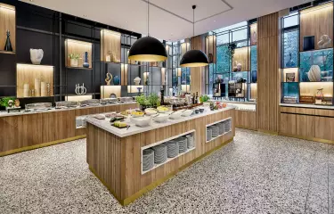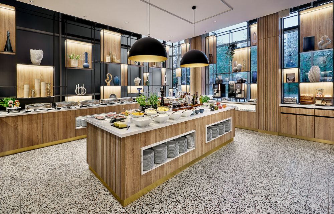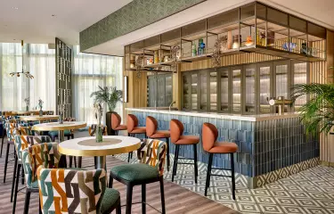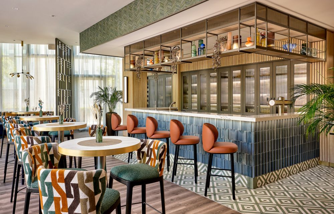Courtyard by Marriott Berlin City Center
Conference hotel
Start planning your event at the Courtyard by Marriott Berlin City Center. With 11 flexible meeting rooms and 2 spacious foyers that are ideal for exhibitions and receptions, the Courtyard Berlin City Center provides the perfect venue for events of any kind. In addition to state-of-the-art conference technology and integrated sound systems, all rooms feature floor-to-ceiling windows with blackout options, complimentary Wi-Fi, and air conditioning.
The largest conference room, “Berlin,” spans 267 m² and accommodates up to 230 guests with theater-style seating. Whether it’s a conference, workshop, or roadshow, the “Berlin” room, combined with its spacious foyer and atrium, offers 630 m² of exclusive event space, providing the ideal setting for unforgettable events.
Additionally, the hotel features an in-house hybrid meeting system suitable for up to 50 on-site attendees. The system includes a wide-angle camera (Ultra HD - 4K resolution), two table microphones, two speakers, and a plug-and-play setup that is compatible with any webinar software.
Commitment to sustainability
The entire hotel incorporates sustainable measures to reduce its ecological footprint. During the renovation of the guest rooms in 2022, all rooms were fitted with woven vinyl flooring made partially from recycled materials, and recycled flooring was also installed in the guest room corridors. To minimize plastic waste, the hotel offers refillable amenity products in the bathrooms, purchases housekeeping products in bulk, and uses biodegradable to-go cups, boxes, and straws in the restaurant and coffee shop. Additionally, an in-house water softening system is used for hot and cold water to reduce limescale build-up and extend the lifespan of equipment. The hotel prioritizes regional and national products for food and beverages, and strives to minimize food waste at the breakfast buffet and during coffee breaks.
Conference rooms
- max. room dimension up to 267m²
- 11 Event spaces total
- max. room height up to 3.7m
- Exhibition space from 0 to 641m²
- suitable for up to 230 participants
| Name | 360° | Room area | Room height | Welcome reception | Banquet | Classroom | Arrange seating in rows | Arrange seating in u form |
|---|---|---|---|---|---|---|---|---|
| Berlin n.a. | 267m² | 3.7m | 230 | 120 | 140 | 230 | n.a. | |
| Bremen n.a. | 50m² | 3m | 30 | 24 | 21 | 32 | n.a. | |
| Hannover n.a. | 44m² | 3m | 25 | 24 | 21 | 30 | n.a. | |
| Köln n.a. | 50m² | 3m | n.a. | 12 | n.a. | n.a. | n.a. | |
| München 1 n.a. | 45m² | 3m | 20 | 16 | 15 | 22 | n.a. | |
| München 2 n.a. | 52m² | 3m | 30 | 24 | 25 | 34 | n.a. | |
| München 3 n.a. | 52m² | 3m | 30 | 24 | 25 | 34 | n.a. | |
| München 4 n.a. | 98m² | 3m | 50 | 48 | 44 | 70 | n.a. | |
| München 1-2 n.a. | 97m² | 3m | 50 | 48 | 40 | 62 | n.a. | |
| München 1-3 n.a. | 149m² | 3m | 80 | 64 | 65 | 95 | n.a. | |
| München 1-4 n.a. | 247m² | 3m | 150 | 128 | 110 | 160 | n.a. | |
| München 2-3 n.a. | 104m² | 3m | 50 | 64 | 52 | 68 | n.a. | |
| München 2-4 n.a. | 202m² | 3m | 120 | 112 | 100 | 130 | n.a. | |
| München 3-4 n.a. | 150m² | 3m | 80 | 80 | 68 | 100 | n.a. | |
| Hamburg 1 n.a. | 31m² | 3m | 12 | 8 | n.a. | 16 | n.a. | |
| Hamburg 2 n.a. | 52m² | 3m | 30 | 24 | 25 | 32 | n.a. | |
| Hamburg 3 n.a. | 52m² | 3m | 30 | 24 | 28 | 36 | n.a. | |
| Hamburg 1-2 n.a. | 83m² | 3m | 40 | 40 | 43 | 50 | n.a. | |
| Hamburg 1-3 n.a. | 135m² | 3m | 80 | 72 | 70 | 95 | n.a. | |
| Hamburg 2-3 n.a. | 104m² | 3m | 50 | 64 | 52 | 72 | n.a. |
Equipment in event spaces
-
Accessible
-
Air conditioned
-
Audio system
-
Full darkness
-
In-house technical personnel
-
Natural light
-
Projection technology
-
WiFi in event spaces
- Accessible
- Air conditioned
- Audio system
- Full darkness
- In-house technical personnel
- Natural light
- Projection technology
- WiFi in event spaces
Conference hotel equipment
-
Fitness area
- Fitness area
- 267 Rooms
- 11 Accessible rooms
Sustainable certifications
Location & Connection
Courtyard by Marriott Berlin City Center
Axel-Springer-Str. 55, D-10117 Berlin, Mitte

