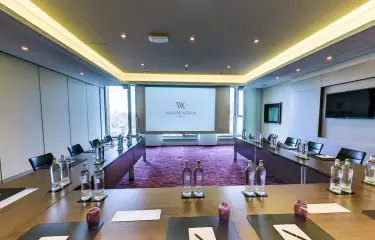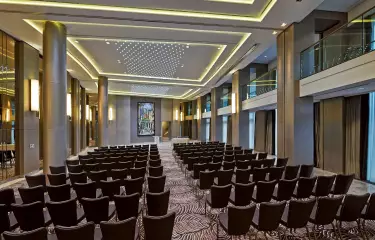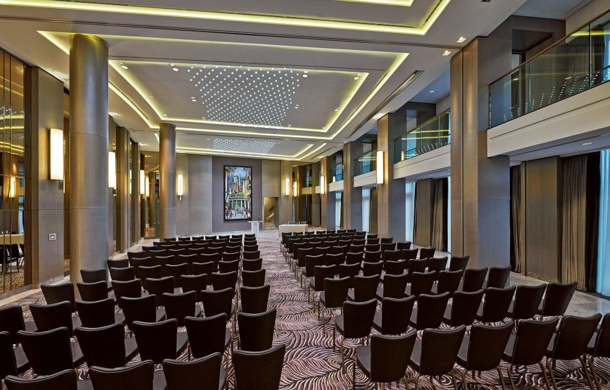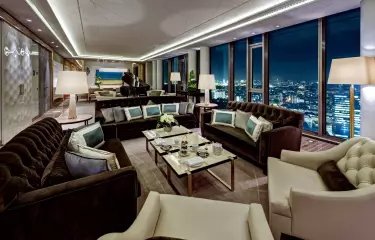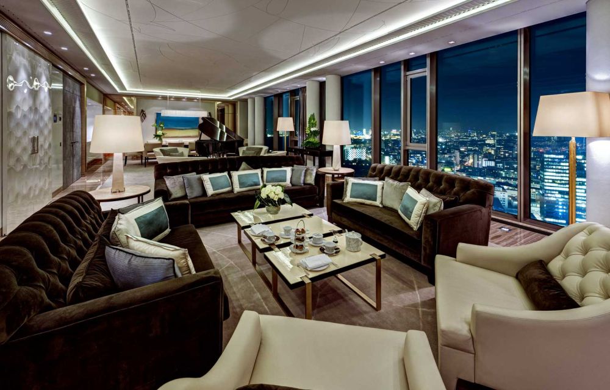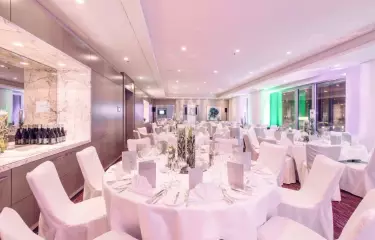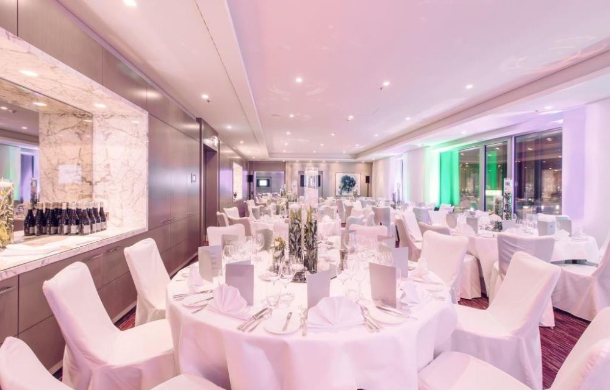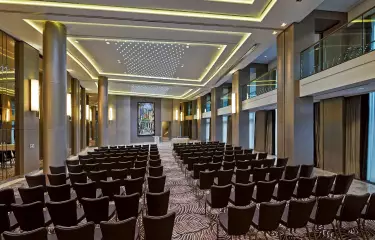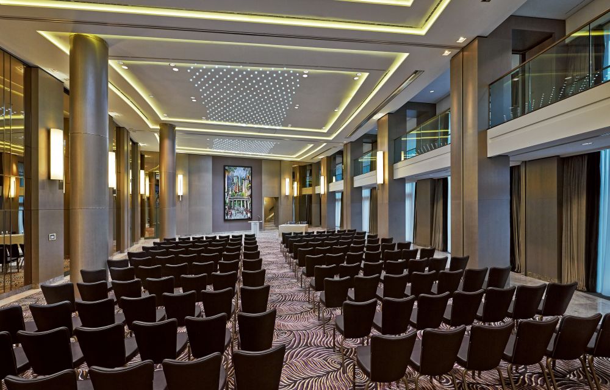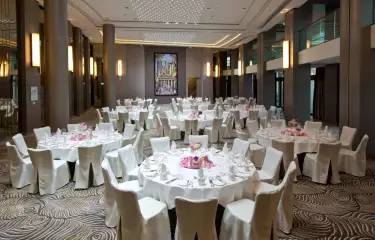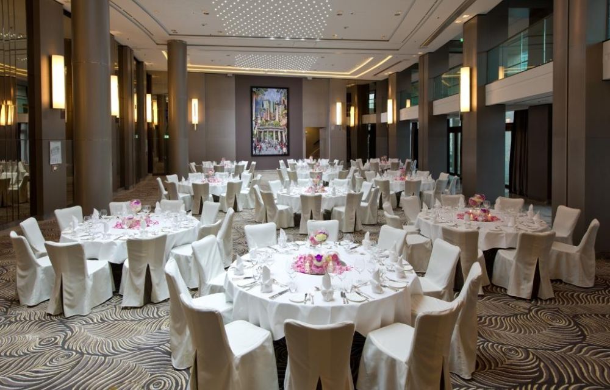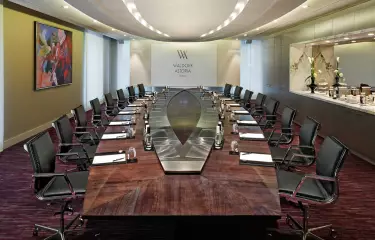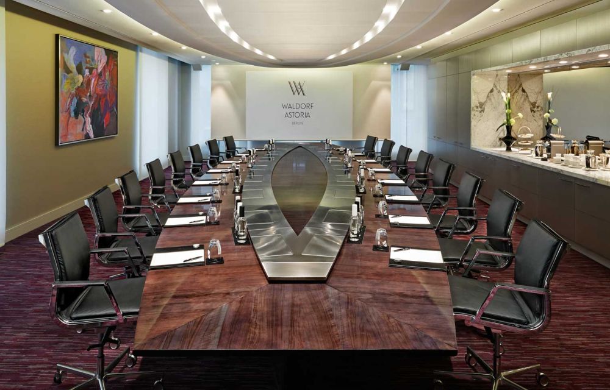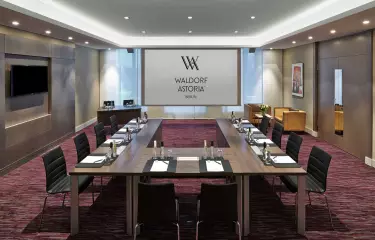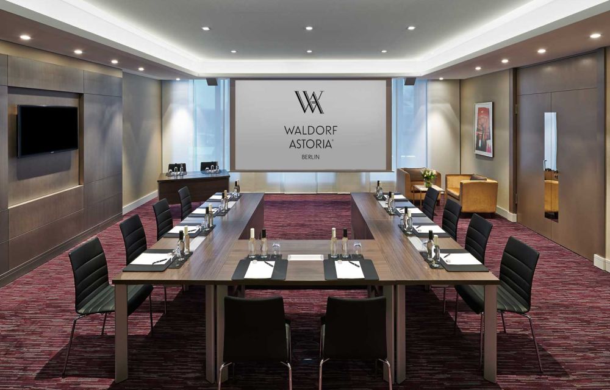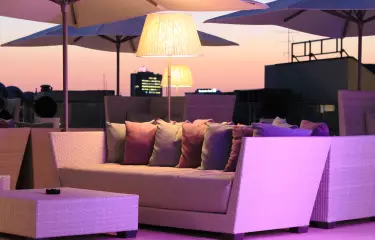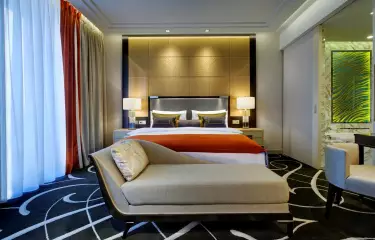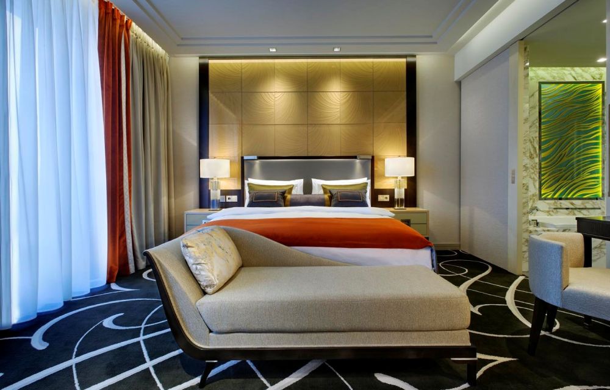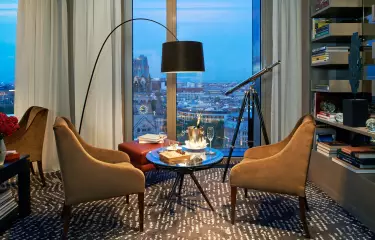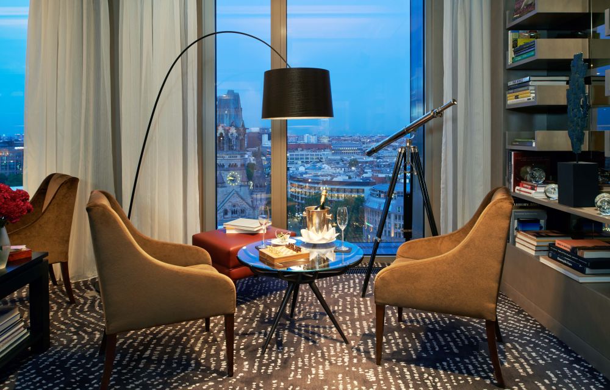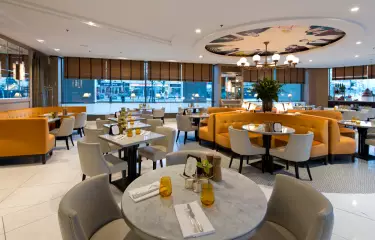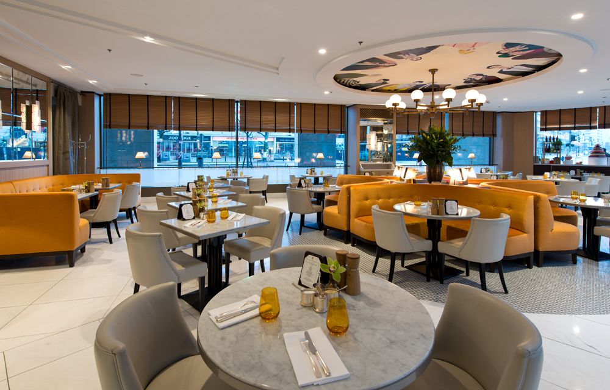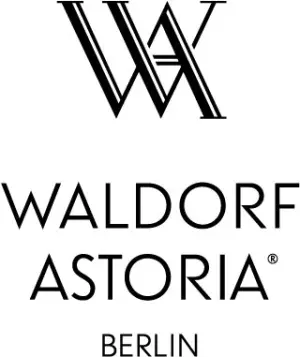Waldorf Astoria Berlin
Conference hotel -
The Waldorf Astoria Berlin offers versatile spaces for events, meetings and celebrations of any kind, whether for small, intimate gatherings starting at ten people or for large functions for up to 200 guests. The 330 square meter ballroom on the second floor of the luxury hotel is the ideal setting for extravagant weddings, festive ceremonies or banquets. Five private salons, equipped with the latest technology and natural light, and a professional business center round off the offer. A highlight of the hotel is the open air event terrace on the sixth floor with space for up to 250 people.
Conference rooms
- max. room dimension up to 330m²
- 6 Event spaces total
- max. room height up to 6.2m
- Exhibition space from 1 to 400m²
- suitable for up to 300 participants
| Name | 360° | Room area | Room height | Welcome reception | Banquet | Classroom | Arrange seating in rows | Arrange seating in u form |
|---|---|---|---|---|---|---|---|---|
| Bankettfoyer n.a. | 680m² | 6m | 350 | n.a. | n.a. | n.a. | n.a. | |
| John-Jacob-Astor-Ballsaal A+B+C n.a. | 330m² | 6m | 250 | 190 | 130 | 185 | n.a. | |
| John-Jacob-Astor-Ballsaal B+C n.a. | 240m² | 6m | 180 | 130 | 80 | 120 | n.a. | |
| John-Jacob-Astor-Ballsaal A n.a. | 90m² | 6m | 70 | 50 | 24 | 50 | n.a. | |
| Fifth Avenue Salon n.a. | 104m² | 3m | 100 | 80 | 42 | 88 | n.a. | |
| Broadway Boardroom n.a. | 100m² | 3m | n.a. | n.a. | n.a. | n.a. | n.a. | |
| Lexington Avenue Salon n.a. | 64m² | 3m | 40 | 40 | 24 | 48 | n.a. | |
| Madison Avenue Salon n.a. | 63m² | 3m | 40 | 40 | 24 | 48 | n.a. | |
| Lexington Avenue + Madison Avenue n.a. | n.a. | 124m² | 3m | 80 | 80 | 48 | 80 | n.a. |
| Park Avenue Salon n.a. | 60m² | 3m | 40 | 40 | 24 | 48 | n.a. |
Equipment in event spaces
-
Accessible
-
Air conditioned
-
Audio system
-
Natural light
-
WiFi in event spaces
- Accessible
- Air conditioned
- Audio system
- Natural light
- WiFi in event spaces
Conference hotel equipment
-
Fitness area
-
Sauna
-
Swimmingpool
- Fitness area
- Sauna
- Swimmingpool
- 232 Rooms
- 2 Accessible rooms
Downloadable material about the conference hotel
Sustainable certifications
Location & Connection
Waldorf Astoria Berlin
Hardenbergstraße 28, D-10623 Berlin, Charlottenburg

