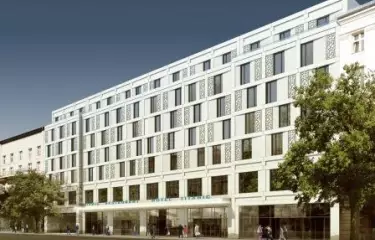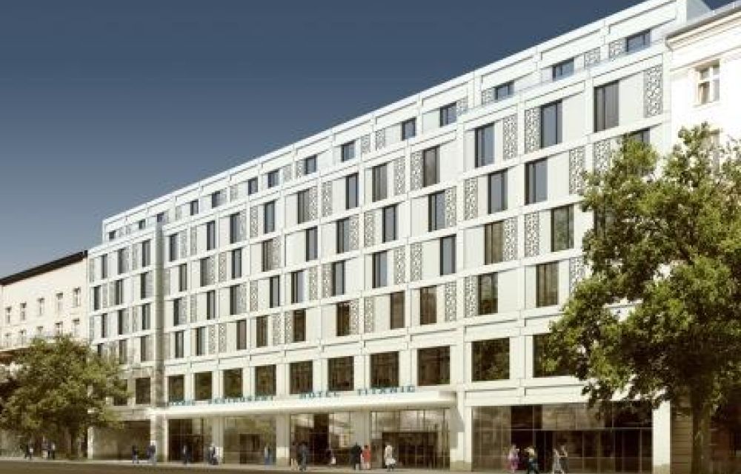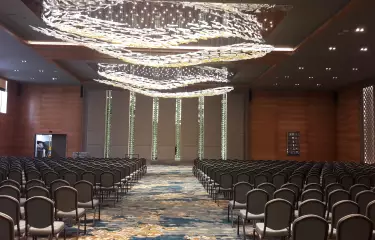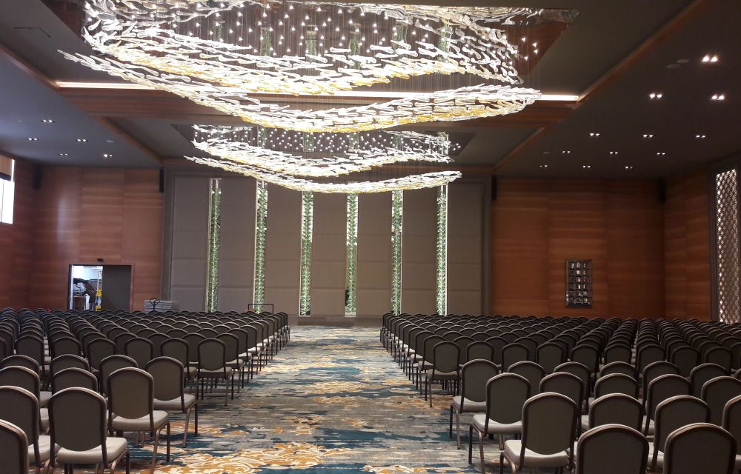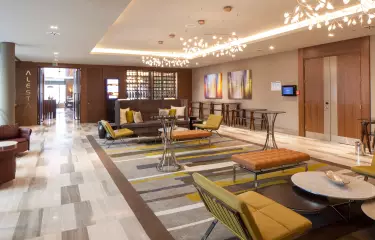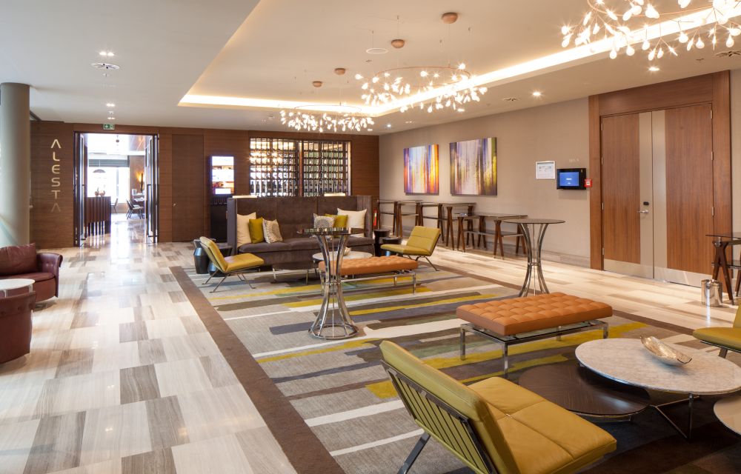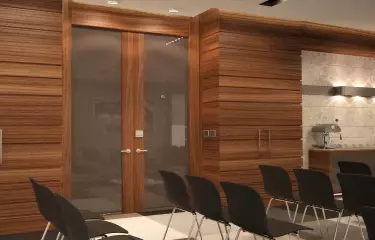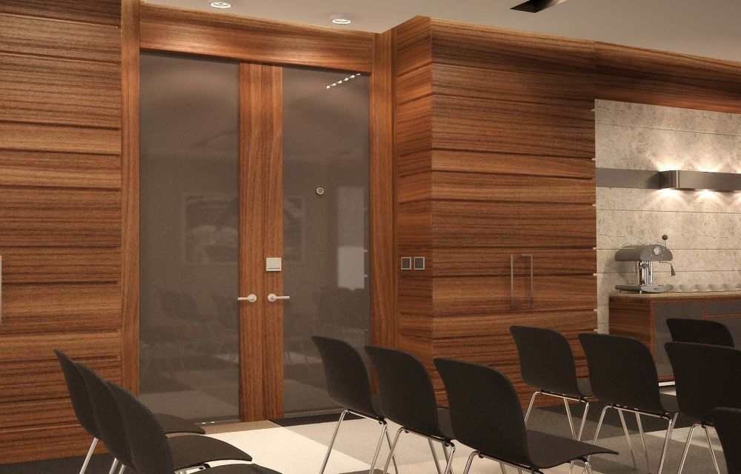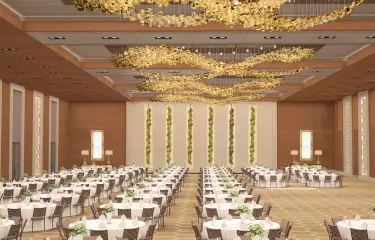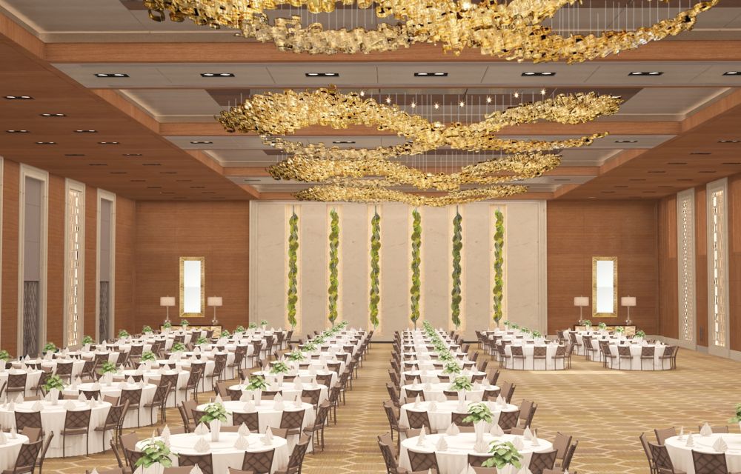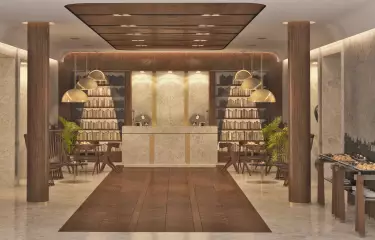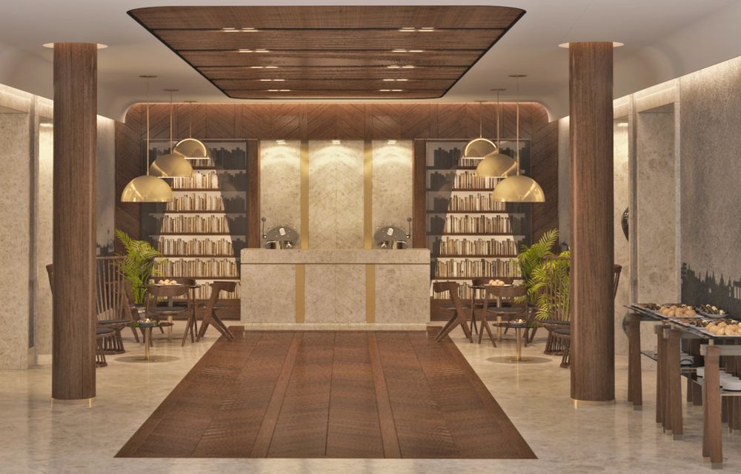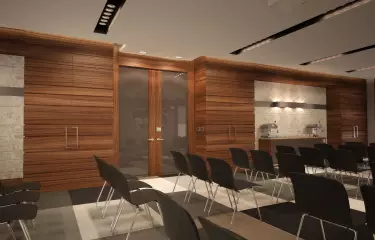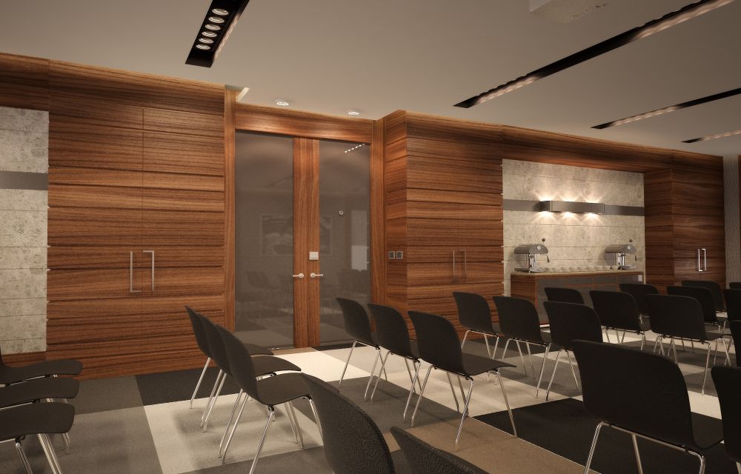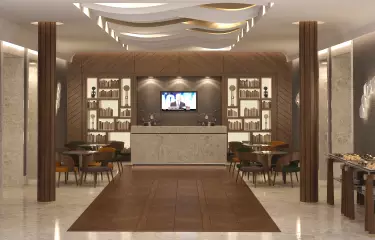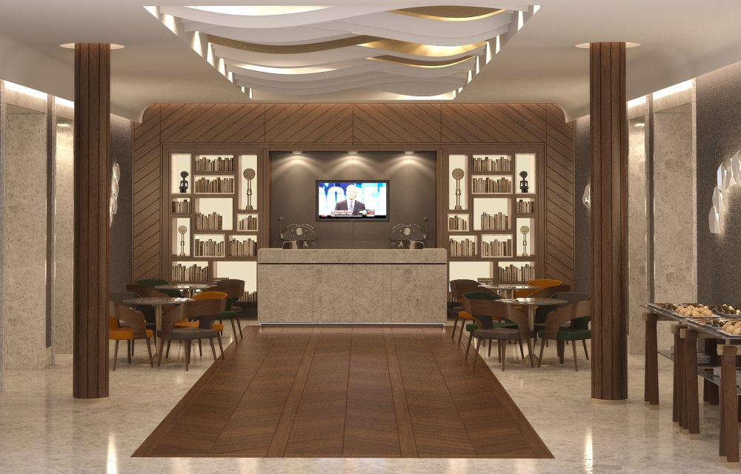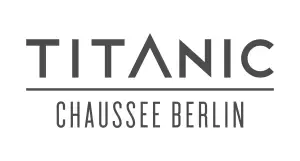TITANIC Chaussee Berlin
Conference hotel
The Convention Center features a separate entrance and was designed to host a variety of business and social events such as Conventions, Exhibitions and Conferences as well as dinner parties and weddings for up to 1.500 people.The main plenary room has a total seize of 1.400 sqm and 9 m ceilings and features a car entrance and state-of-the-art A/V equipment.For smaller events it can be divided into 3 separate sections.All 7 modern conference rooms are located on the first floor and can easily be reached from the main plenary room.Sizes range from 45 sqm to 175 sqm and floor-to-ceiling windows.
Conference rooms
- max. room dimension up to 1,400m²
- 11 Event spaces total
- max. room height up to 7m
- Exhibition space from 10 to 1,400m²
- suitable for up to 1,450 participants
| Name | 360° | Room area | Room height | Welcome reception | Banquet | Classroom | Arrange seating in rows | Arrange seating in u form |
|---|---|---|---|---|---|---|---|---|
| Saal I n.a. | 287m² | 6.9m | 300 | 170 | 150 | 250 | n.a. | |
| Saal II n.a. | 283m² | 6.9m | 300 | 170 | 150 | 250 | n.a. | |
| Saal III n.a. | 789m² | 6.9m | 850 | 650 | 430 | 650 | n.a. | |
| Saal I+II+III n.a. | n.a. | 1,400m² | 6.9m | 1,450 | 990 | 730 | 1,150 | n.a. |
| Saal II+III n.a. | n.a. | 1,072m² | 6.9m | 1,150 | 820 | 580 | 900 | n.a. |
| Konferenzraum Berlin n.a. | 66m² | 2.95m | 45 | 30 | 30 | 30 | n.a. | |
| Konferenzraum München n.a. | n.a. | 175m² | 2.95m | 150 | 90 | 80 | 140 | n.a. |
| Konferenzraum Leipzig n.a. | n.a. | 71m² | 2.95m | 45 | 40 | 40 | 60 | n.a. |
| Konferenzraum Frankfurt n.a. | 175m² | 2.95m | 150 | 90 | 80 | 140 | n.a. | |
| Konferenzraum Dresden n.a. | 65m² | 2.95m | 60 | 30 | 30 | 45 | n.a. |
Equipment in event spaces
-
Accessible
-
Air conditioned
-
Audio system
-
Fixed stage
-
Full darkness
-
In-house technical personnel
-
Natural light
-
Projection technology
-
WiFi in event spaces
- Accessible
- Air conditioned
- Audio system
- Fixed stage
- Full darkness
- In-house technical personnel
- Natural light
- Projection technology
- WiFi in event spaces
Conference hotel equipment
-
Fitness area
-
Sauna
-
Swimmingpool
- Fitness area
- Sauna
- Swimmingpool
- 389 Rooms
- 15 Accessible rooms
Location & Connection
TITANIC Chaussee Berlin
Chausseestr. 30, D-10115 Berlin, Mitte

