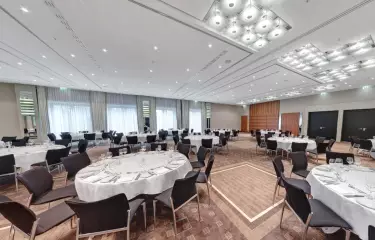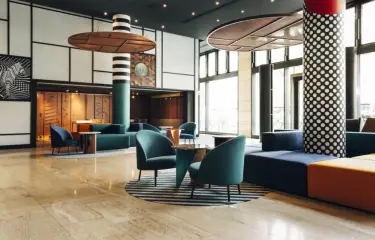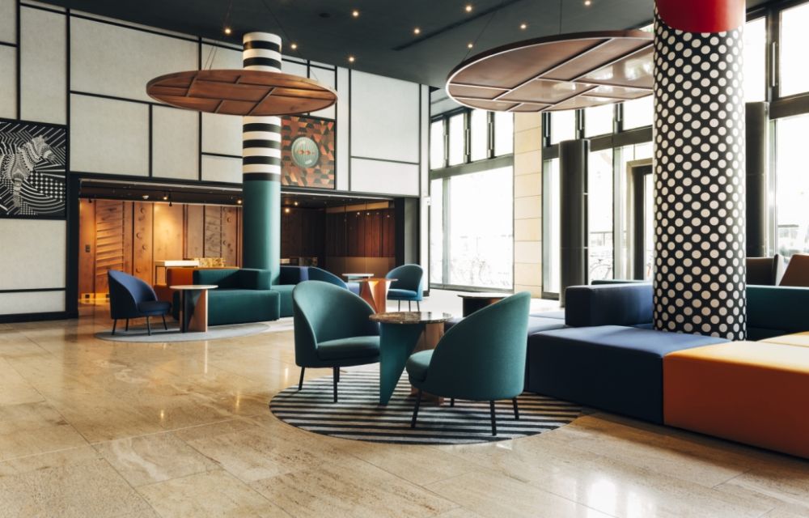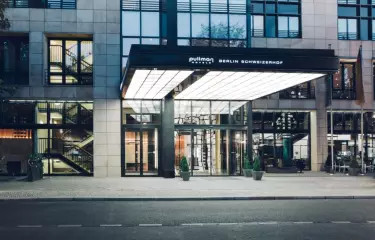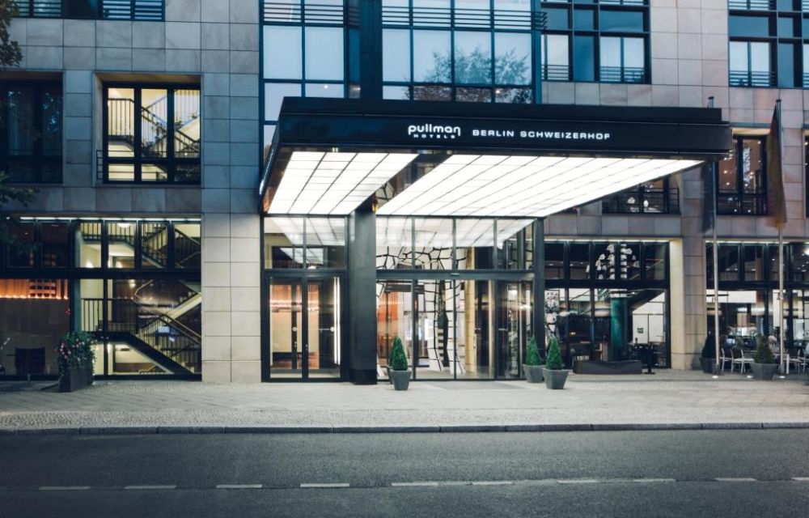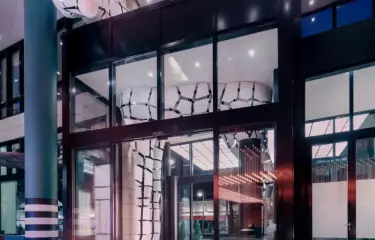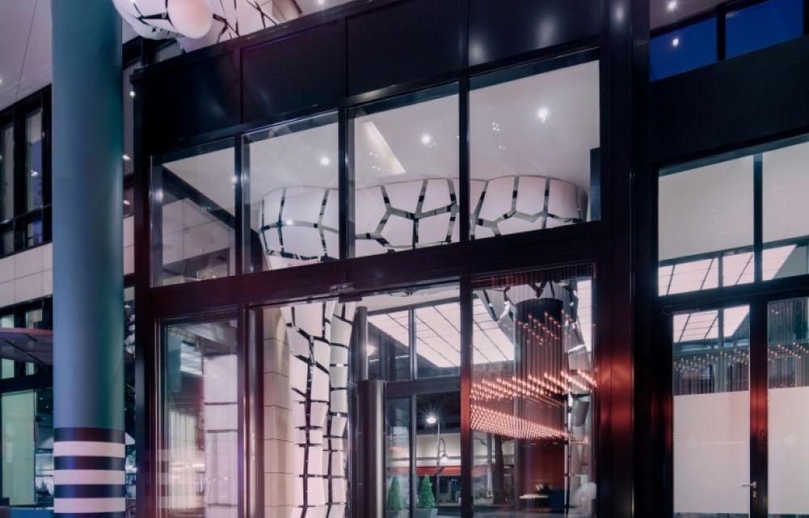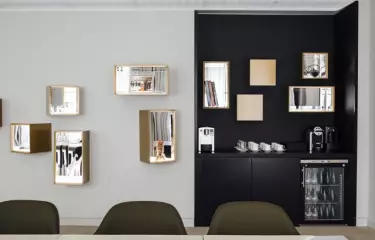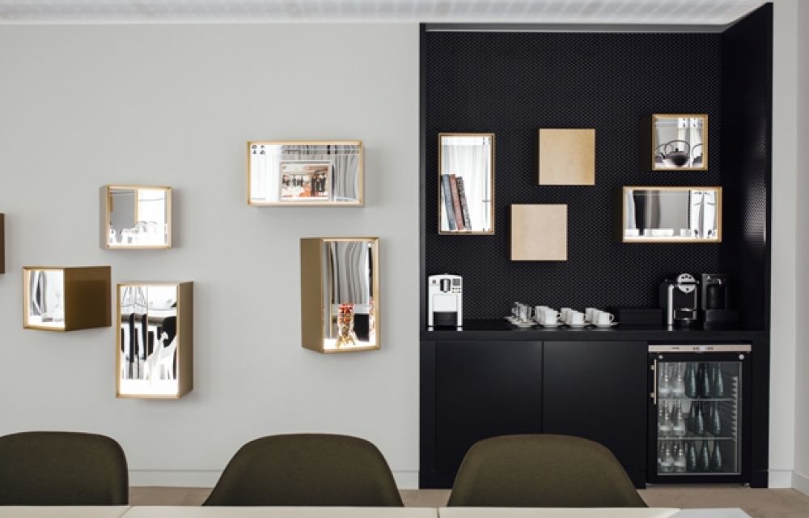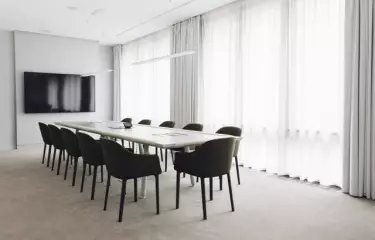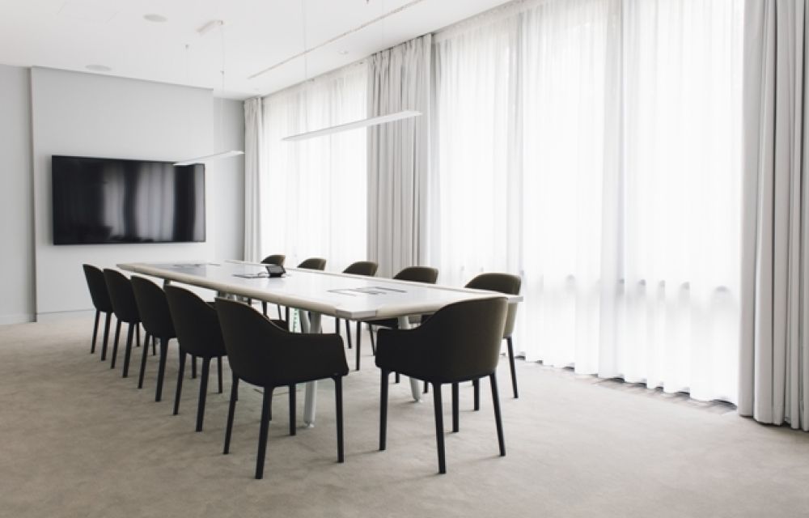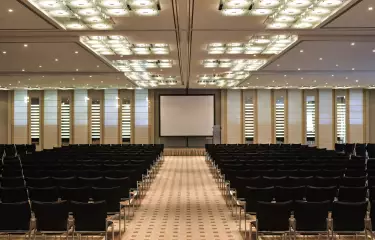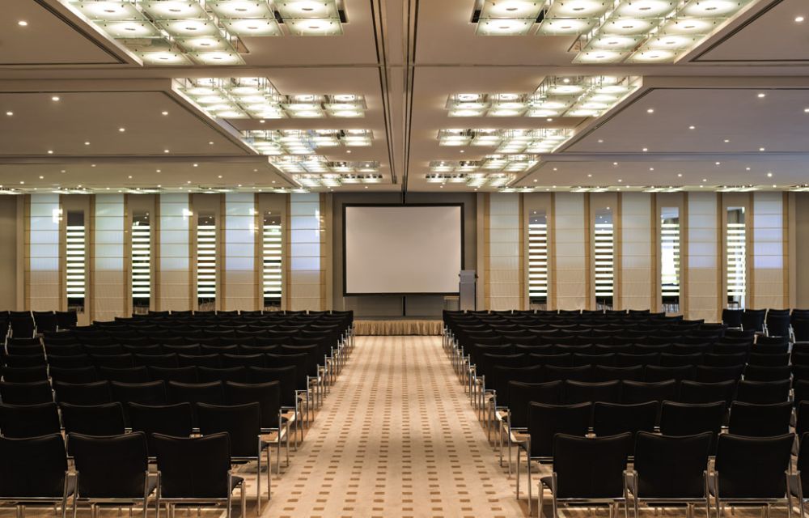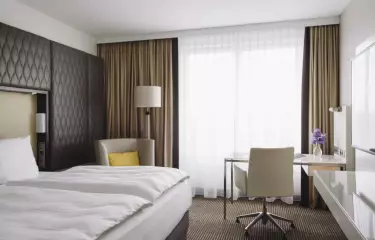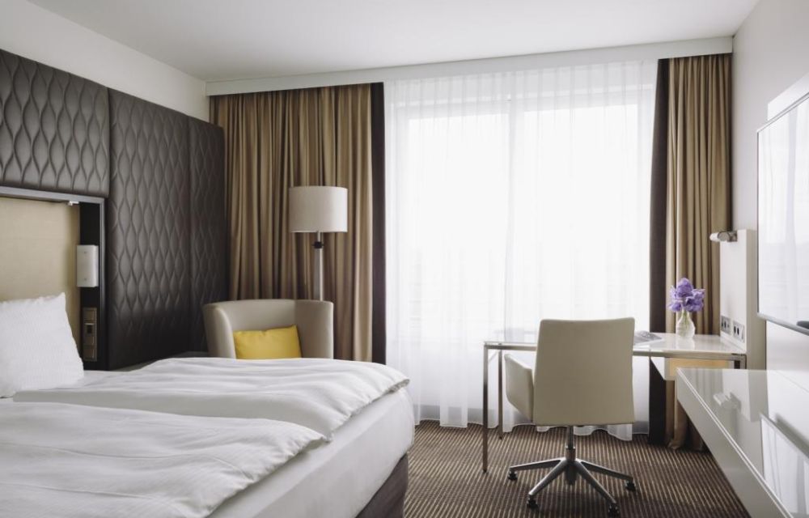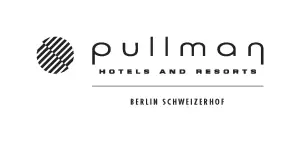Pullman Berlin Schweizerhof
Conference hotel
Casual chic and modern design with the typical 'cheeky' style of Berlin: . With more than 377 rooms and suites the hotel combines avant-garde interior design with simple functionality. 18 conference rooms with 1,610 square meters in total are exclusively available to meetings and business trips, among these are a ball room with 692 square meters as well as the innovative Business Playground. The latter is based on a Pullman-launched meeting concept that deliberately breaks with the conventions of previous meeting and discussion rooms in order to create space for creativity.
Conference rooms
- max. room dimension up to 686m²
- 18 Event spaces total
- max. room height up to 3.8m
- Exhibition space from 33 to 686m²
- suitable for up to 950 participants
| Name | 360° | Room area | Room height | Welcome reception | Banquet | Classroom | Arrange seating in rows | Arrange seating in u form |
|---|---|---|---|---|---|---|---|---|
| Basel/Bern/Genf/Zürich n.a. | 686m² | 3.8m | 700 | 500 | 505 | 684 | n.a. | |
| Tessin 1/2/3 n.a. | 280m² | 3m | 250 | 210 | 168 | 238 | n.a. | |
| Chur 1/2/3 n.a. | 123m² | 3m | 90 | 72 | 78 | 100 | n.a. | |
| Davos 1/2 n.a. | 165m² | 3m | 70 | 50 | 90 | 155 | n.a. | |
| Arosa 1/23 n.a. | 170m² | 3m | 150 | 130 | n.a. | n.a. | n.a. | |
| Lausanne n.a. | 65m² | 3m | 40 | 30 | 30 | 40 | n.a. |
Equipment in event spaces
-
Accessible
-
Air conditioned
-
Audio system
-
Fixed stage
-
Full darkness
-
In-house technical personnel
-
Natural light
-
Projection technology
-
WiFi in event spaces
- Accessible
- Air conditioned
- Audio system
- Fixed stage
- Full darkness
- In-house technical personnel
- Natural light
- Projection technology
- WiFi in event spaces
Conference hotel equipment
-
Fitness area
-
Sauna
-
Swimmingpool
- Fitness area
- Sauna
- Swimmingpool
- 377 Rooms
- 4 Accessible rooms
Downloadable material about the conference hotel
Location & Connection
Pullman Berlin Schweizerhof
Budapester Straße 25, D-10787 Berlin, Tiergarten

