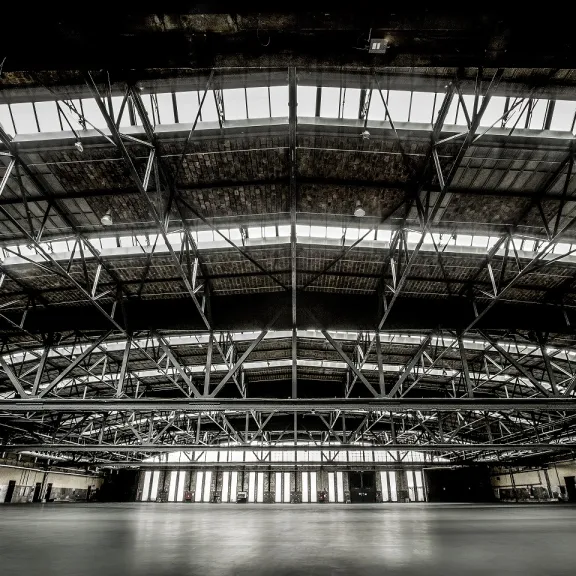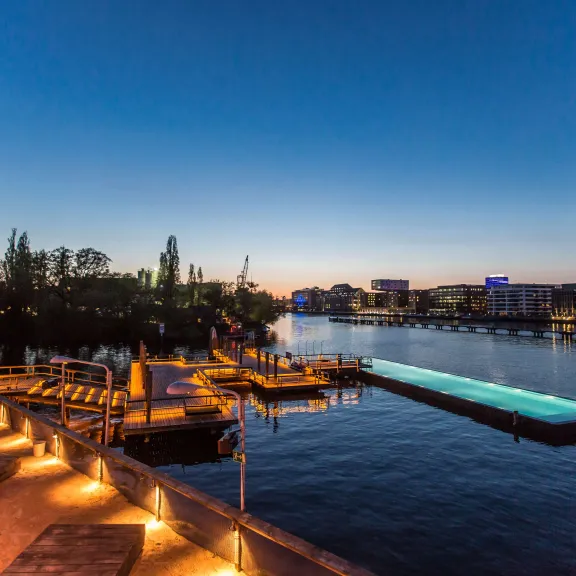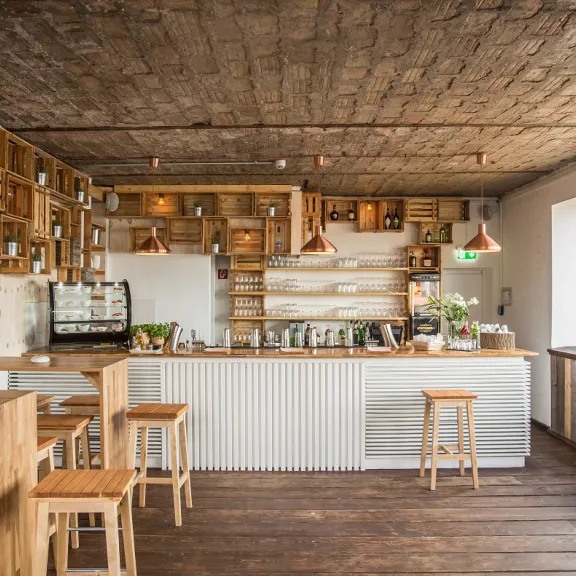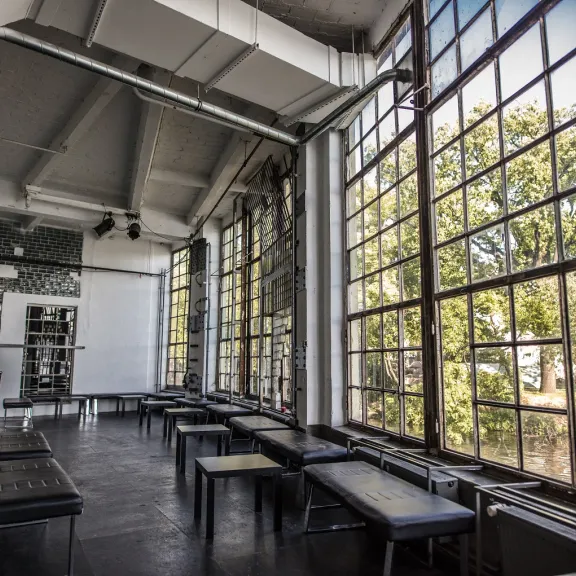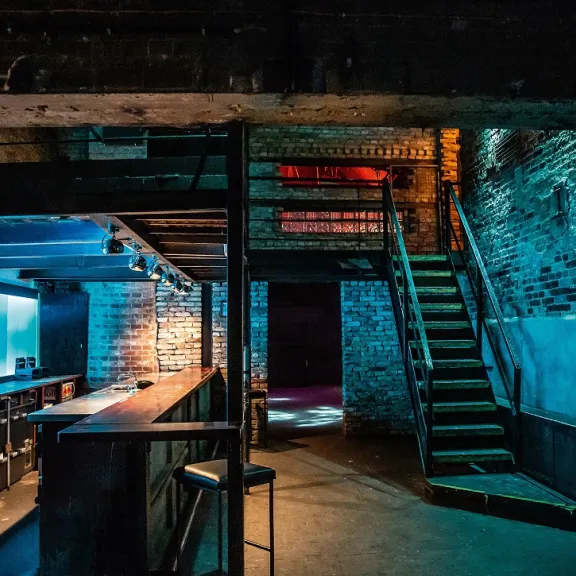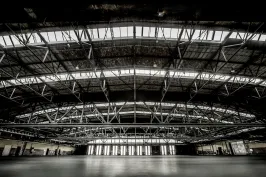Arena Berlin Event location
Facts
-
Total space
10.500m²
-
Rooms
9
-
Capacity of largest room
6.350m²
Rooms & capacities
- max. room space until 6500 m²
- 9 Event rooms
- max. room height until 9 m
- 6.350m² Maximum exhibition space
- 10.000 Maximum number of people
Rooms
| Arena Halle | 360° tour - | Room area 6500 m² | Room height 9.50 m | Max. banquet seating 0 | Max. parliament seating 0 | Max. reception seating 0 | Max. row seating 0 | Max. standing seating 0 | Max. U-shape seating 0 |
| Glashaus | 360° tour - | Room area 880 m² | Room height 0.00 m | Max. banquet seating 0 | Max. parliament seating 0 | Max. reception seating 0 | Max. row seating 0 | Max. standing seating 0 | Max. U-shape seating 0 |
| Badeschiff | 360° tour - | Room area 1400 m² | Room height 0.00 m | Max. banquet seating 0 | Max. parliament seating 0 | Max. reception seating 0 | Max. row seating 0 | Max. standing seating 0 | Max. U-shape seating 0 |
| Escobar | 360° tour - | Room area 240 m² | Room height 0.00 m | Max. banquet seating 0 | Max. parliament seating 0 | Max. reception seating 0 | Max. row seating 0 | Max. standing seating 0 | Max. U-shape seating 0 |
| Arena Club | 360° tour - | Room area 500 m² | Room height 0.00 m | Max. banquet seating 0 | Max. parliament seating 0 | Max. reception seating 0 | Max. row seating 0 | Max. standing seating 0 | Max. U-shape seating 0 |
| Freifläche | 360° tour - | Room area 950 m² | Room height 0.00 m | Max. banquet seating 0 | Max. parliament seating 0 | Max. reception seating 0 | Max. row seating 0 | Max. standing seating 0 | Max. U-shape seating 0 |
Equipment
- In-house technical staff
Equipment of the event location
- Barrier-free
- Daylight
- Full blackout
Downloads
Others
-
We are a member of
