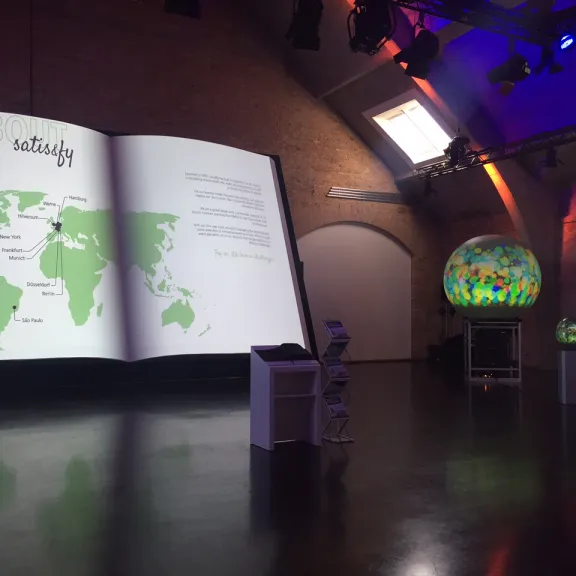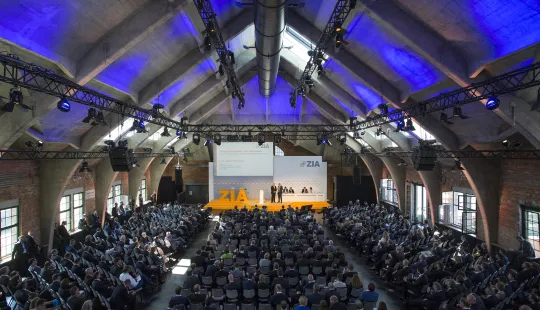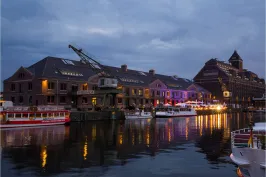WECC - Westhafen Event & Convention Center Event location
Facts
-
Total space
2.210m²
-
Rooms
10
-
Capacity of largest room
2.050m²
Rooms & capacities
- max. room space until 770 m²
- 10 Event rooms
- max. room height until 12 m
- 2.050m² Maximum exhibition space
- 1.500 Maximum number of people
Rooms
Equipment
- Audio system
- In-house technical staff
- Projection technology
Equipment of the event location
- Barrier-free
- Air conditioning
- Full blackout
- Daylight
Downloads
Others
-
We are a member of






