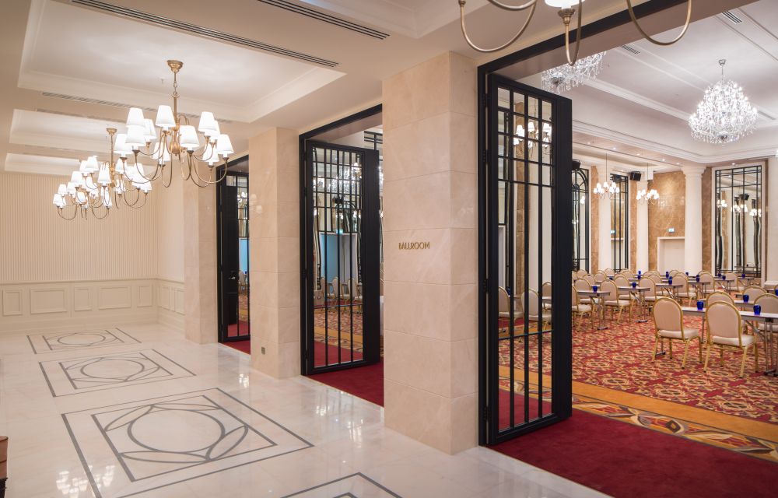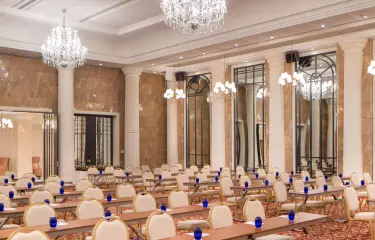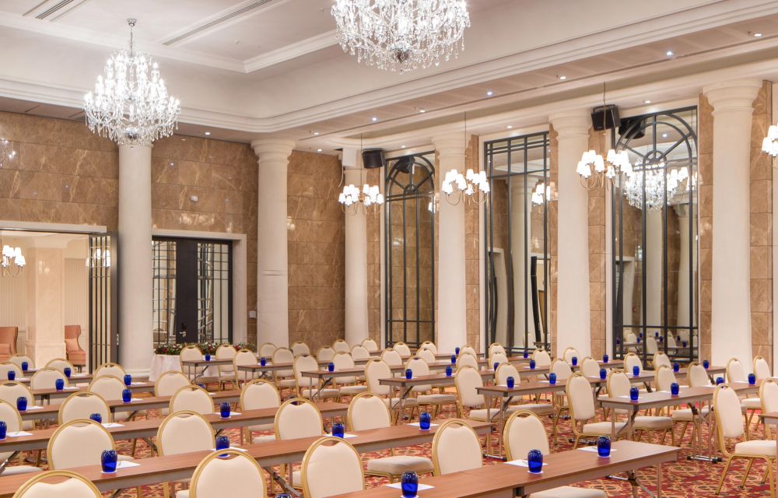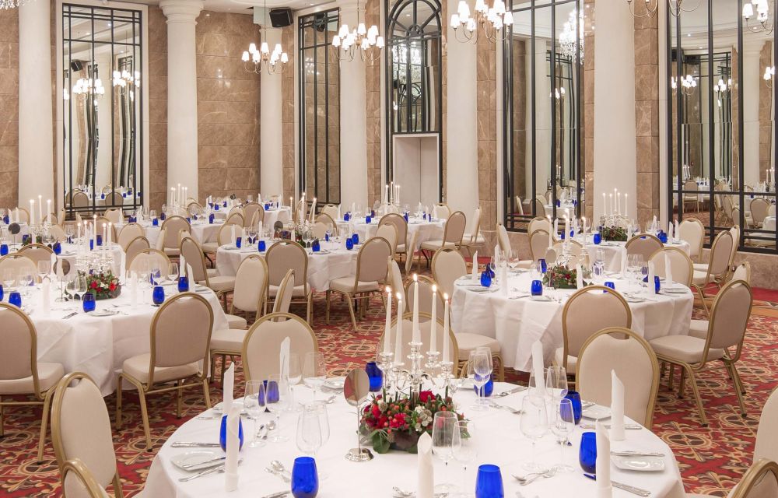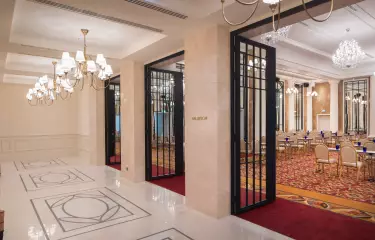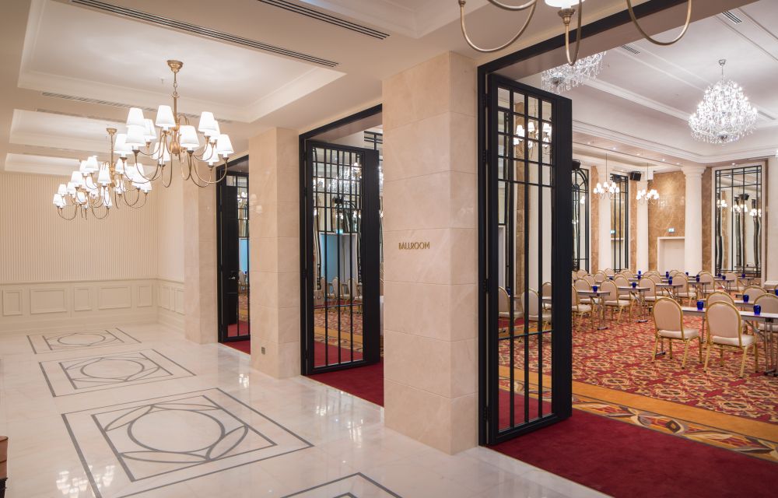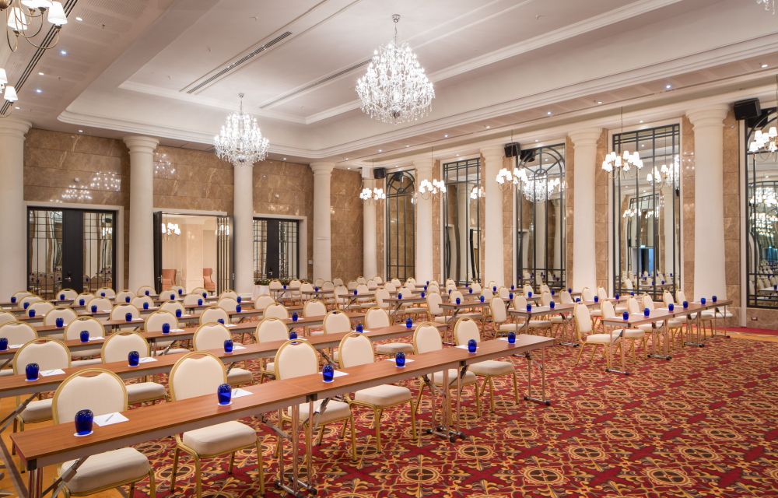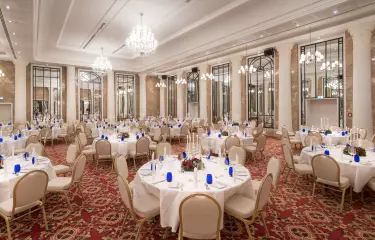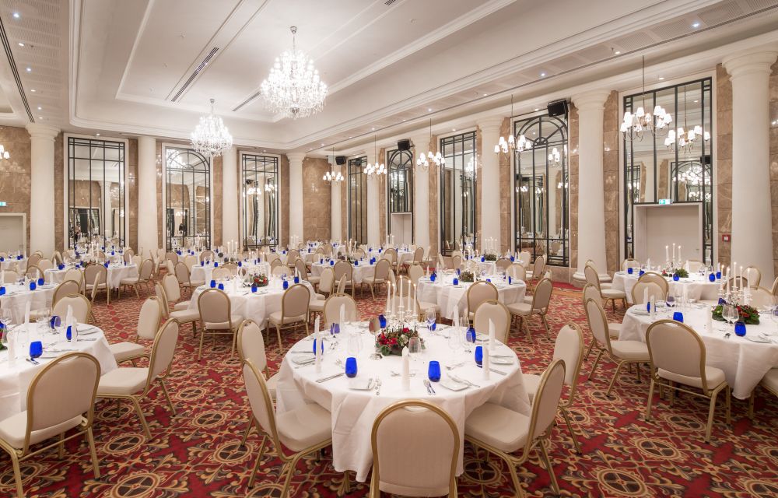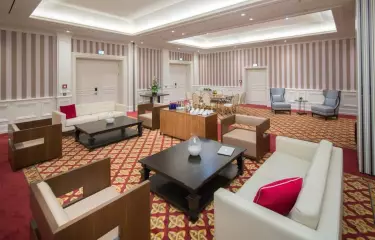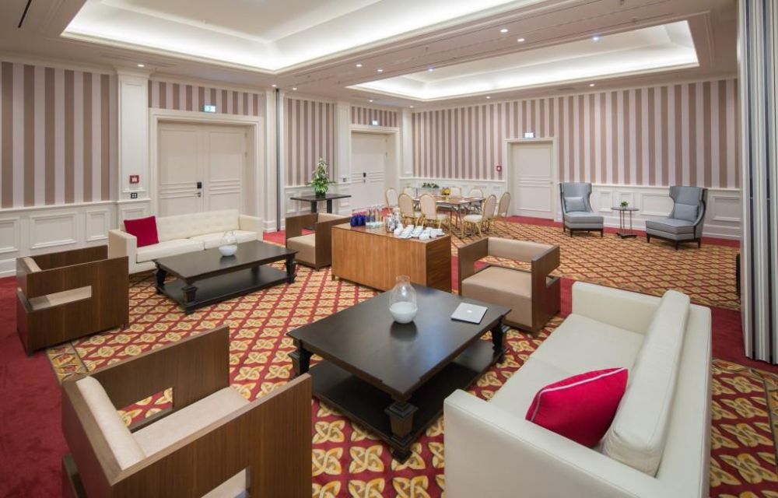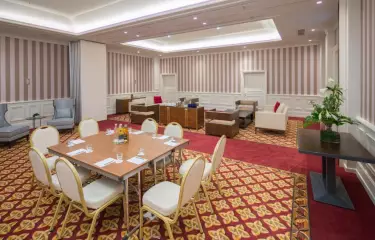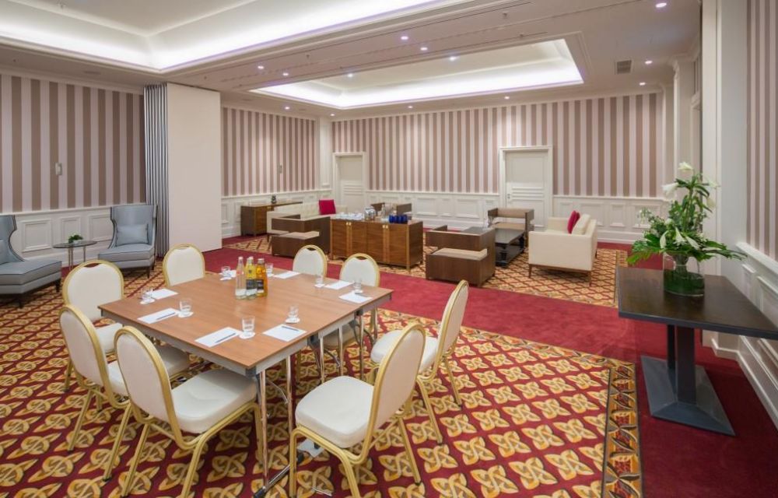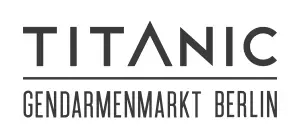TITANIC Gendarmenmarkt Berlin
Conference hotel
For conferences and private events the hotel offers a magnificent 300 sqm ballroom and two elegant meeting rooms with 25 sqm each. Splendidly appointed with magnificent chandeliers and elegant stucco detail, the ballroom offers a luxurious atmosphere for glamorous celebrations and focussed business meetings in a historically inspired setting for of up to 250 people. The alluring interplay of mirrors, special lighting and height ceilings creates an opulent sense of glamour. The foyer and wardrobe outside the ball-room are fully dressed in classic white marble.
Commitment to sustainability
To ensure the safety and satisfaction of our guests, we act with a clear focus on sustainability. We foster a work environment that prioritizes employee safety while promoting responsible use of resources and equal opportunities regardless of origin, religion, language, gender, or personal preferences.
Our goal is to advance sustainable tourism services, raise awareness among employees, guests, and partners, and actively support local communities. We implement efficient processes that protect ecosystems while placing human well-being at the center.
Our investments follow high environmental standards to reduce emissions, enable sustainable growth, and secure the development of future generations. Transparency, business ethics, anti-corruption, and alignment with the United Nations’ Sustainable Development Goals form the foundation of our actions.
Conference rooms
- max. room dimension up to 300m²
- 3 Event spaces total
- max. room height up to 6.9m
- Exhibition space from 10 to 400m²
- suitable for up to 300 participants
| Name | 360° | Room area | Room height | Welcome reception | Banquet | Classroom | Arrange seating in rows | Arrange seating in u form |
|---|---|---|---|---|---|---|---|---|
| Ballsaal n.a. | 300m² | 7m | 300 | 180 | 120 | 180 | n.a. | |
| Private Raum I n.a. | 25m² | 3.5m | 25 | 20 | 15 | 20 | n.a. | |
| Private Raum II n.a. | 25m² | 3.5m | 25 | 20 | 15 | 20 | n.a. | |
| Private Räume I+II n.a. | 50m² | 3.5m | 50 | 40 | 30 | 40 | n.a. |
Equipment in event spaces
-
Accessible
-
Air conditioned
-
Full darkness
-
WiFi in event spaces
- Accessible
- Air conditioned
- Full darkness
- WiFi in event spaces
Conference hotel equipment
-
Fitness area
-
Sauna
- Fitness area
- Sauna
- 208 Rooms
- 11 Accessible rooms
Location & Connection
TITANIC Gendarmenmarkt Berlin
Französische Straße 30, D-10117 Berlin, Mitte


