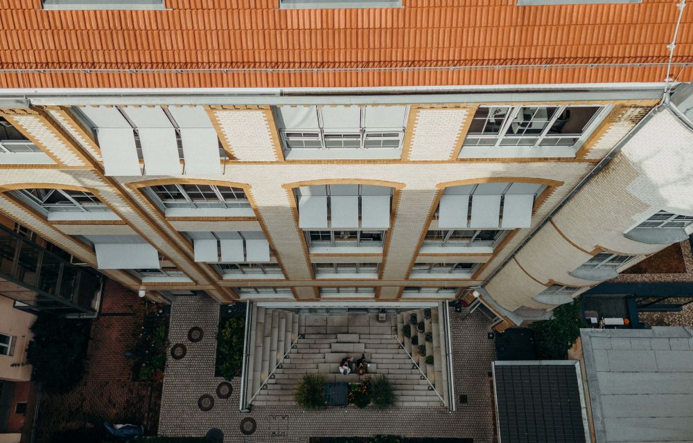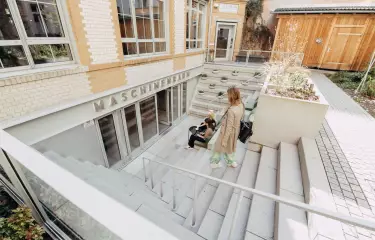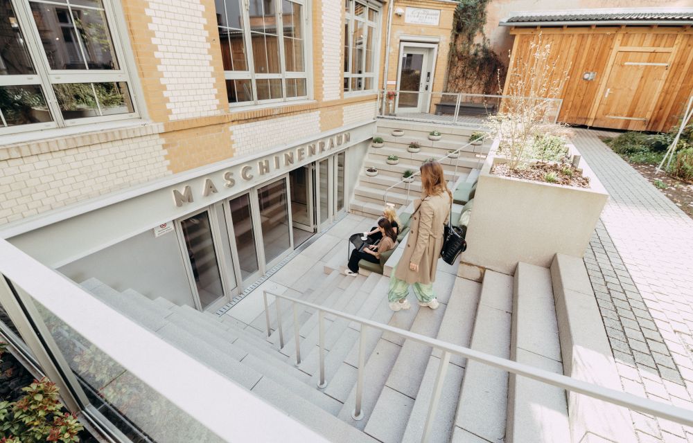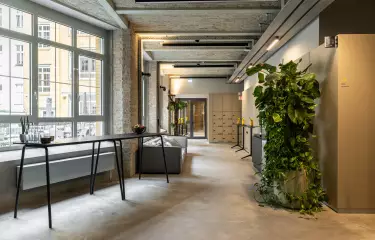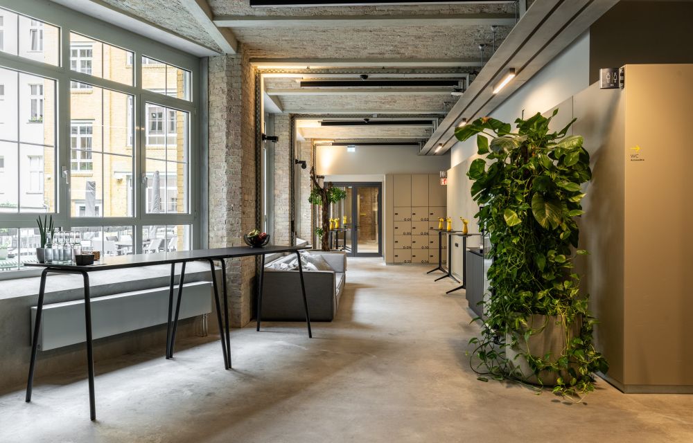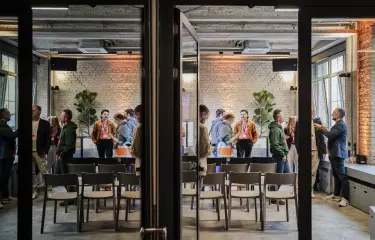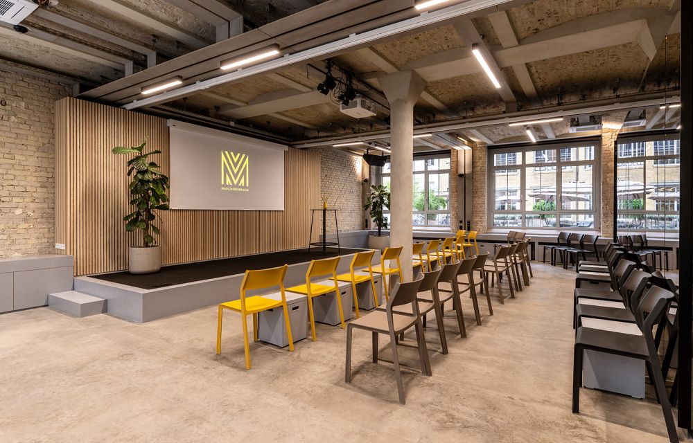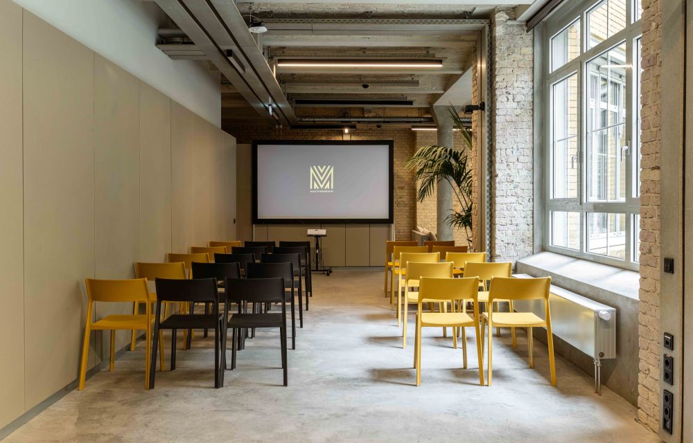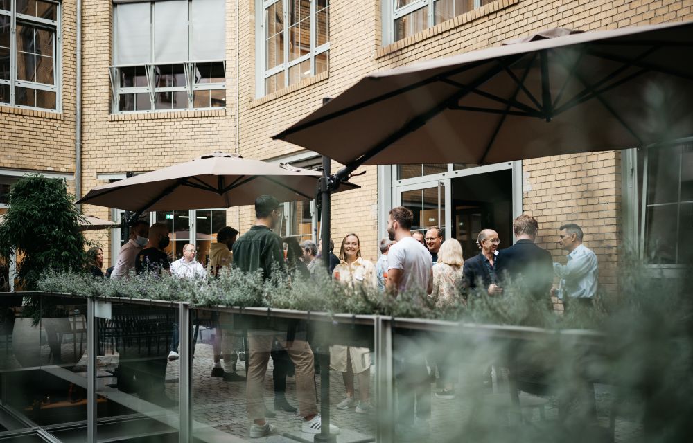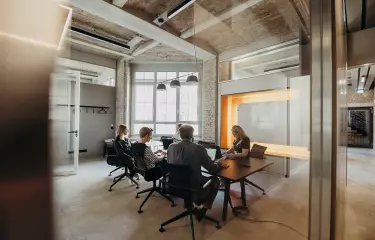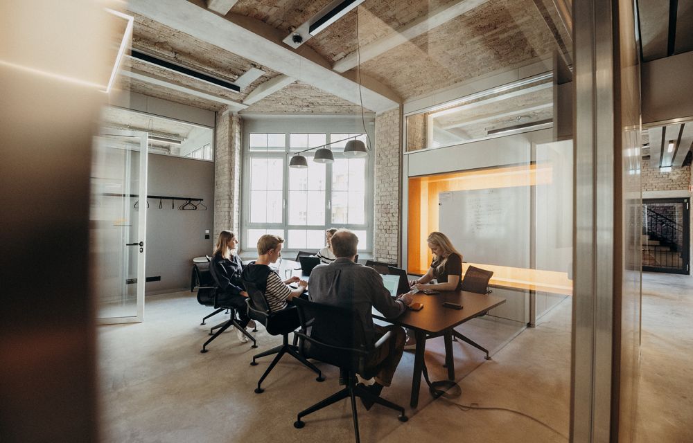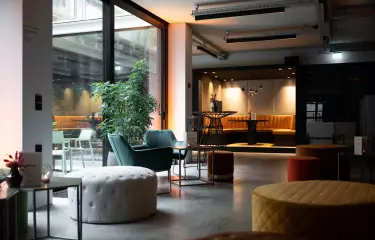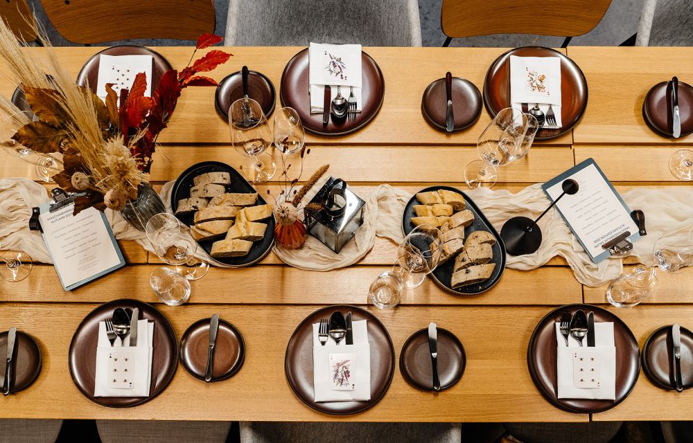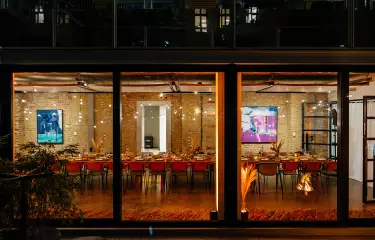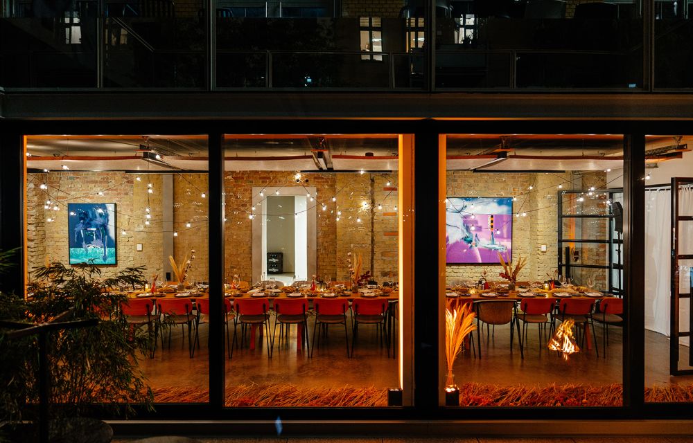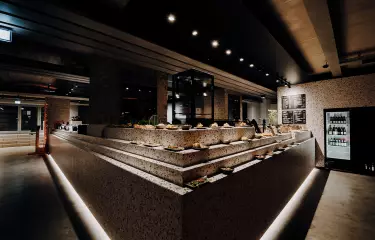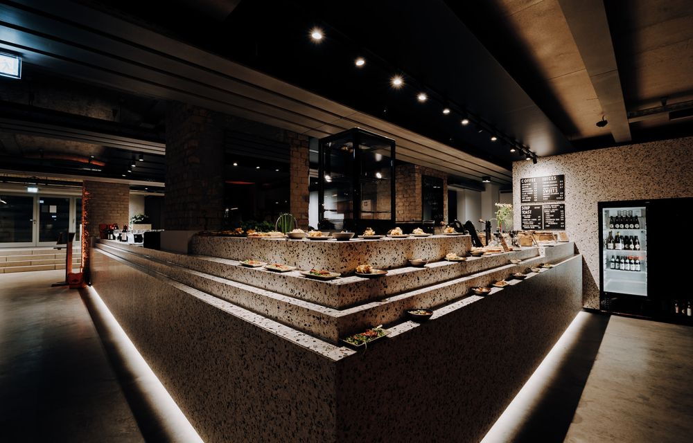Maschinenraum Co-Working, Offices & Event Location
Event location
The Maschinenraum offers the perfect setting for sophisticated events: from workshops to conferences, from streaming events to dinners. Located in a listed factory building in Berlin's Prenzlauer Berg district, it combines historical substance with modern facilities.
Flexibly combinable spaces are available on two floors:
- the light-flooded event space with stage and high-end technology,
- the open event gallery for receptions or networking,
- the quiet workshop space with its own access and technical setup,
- as well as a spacious courtyard for open-air gatherings.
- This is complemented by our lounge, a place for arrival, exchange and enjoyment.
State-of-the-art infrastructure, an experienced event team and comprehensive services ensure that every detail is taken care of – from setup and technology to
guest management. Located in the heart of creative Berlin, easily accessible and part of a network of family businesses, SMEs and future makers, the Maschinenraum is more than just an event location. It is a place where ideas come to life.
Commitment to sustainability
We see sustainability as a corporate responsibility and a strategic necessity. Within the framework of the EU-wide Corporate Sustainability Reporting Directive (CSRD), we create transparency about our impact on the environment, society and corporate governance (ESG). In doing so, we go beyond regulatory requirements: we analyse risks and opportunities, define clear goals and measure progress using reliable data. Our reporting is based on double materiality – it shows how sustainability shapes our business model and what contribution we make. This provides a holistic view of what matters: impact, integrity and sustainability.
Conference rooms
- max. room dimension up to 350m²
- 8 Event spaces total
- max. room height up to 3.5m
- Exhibition space from 23 to 730m²
- suitable for up to 0 participants
| Name | 360° | Room area | Room height | Welcome reception | Banquet | Classroom | Arrange seating in rows | Arrange seating in u form |
|---|---|---|---|---|---|---|---|---|
| EventSpace n.a. | 100m² | 3.5m | 60 | 25 | 30 | 85 | 26 | |
| EventGallery n.a. | 75m² | 4m | 50 | n.a. | n.a. | n.a. | n.a. | |
| WorkshopSpace n.a. | 120m² | 3.4m | 30 | 30 | 20 | 30 | 12 | |
| Lounge n.a. | 350m² | 3.47m | 140 | 86 | n.a. | 50 | n.a. | |
| Innenhof n.a. | 270m² | 100m | 100 | n.a. | n.a. | n.a. | n.a. | |
| Meetingraum n.a. | 23m² | 3.5m | n.a. | n.a. | 5 | 11 | 2 |
Equipment in event spaces
-
Air conditioned
-
Audio system
-
Fixed stage
-
In-house technical personnel
-
Natural light
-
Projection technology
-
Streaming Studio
-
WiFi in event spaces
- Air conditioned
- Audio system
- Fixed stage
- In-house technical personnel
- Natural light
- Projection technology
- Streaming Studio
- WiFi in event spaces
Location equipment
-
Passable for truck
-
Passable for cars
-
Catering Inhouse
- Passable for truck
- Passable for cars
- Catering Inhouse
- 0 Parking spaces
- free of cost WiFi
Location & Connection
Maschinenraum Co-Working, Offices & Event Location
Zionskirchstraße 73a, D-10119 Berlin,


