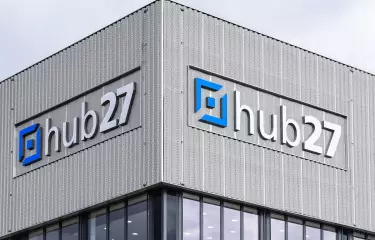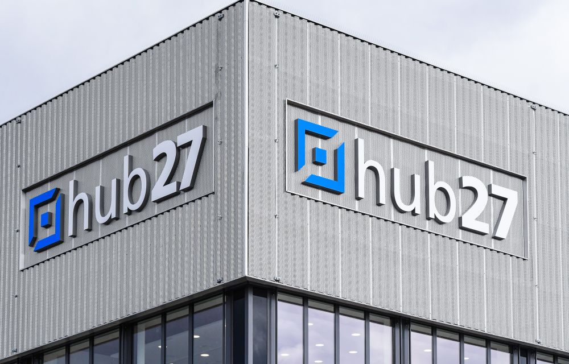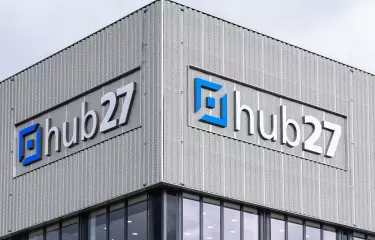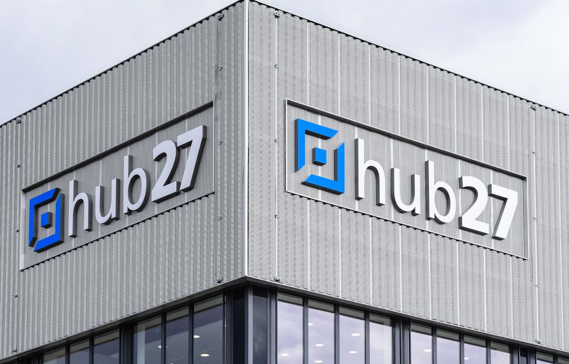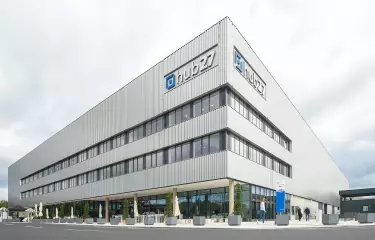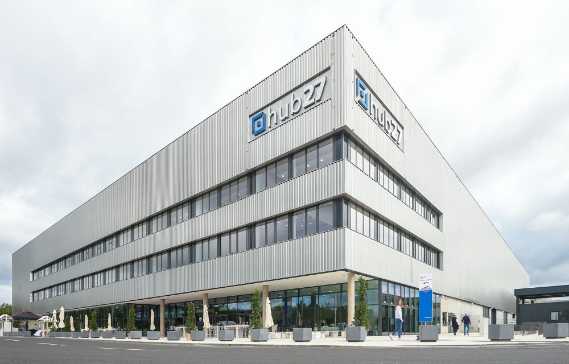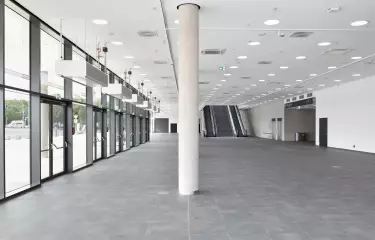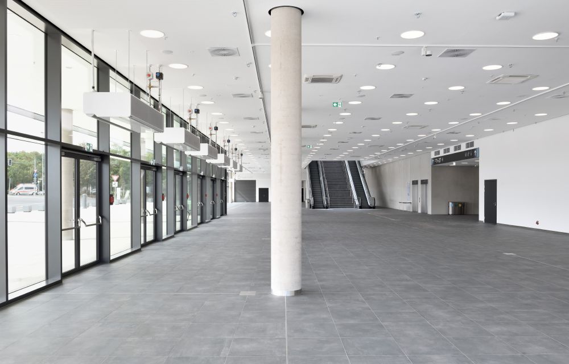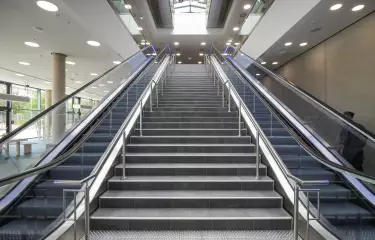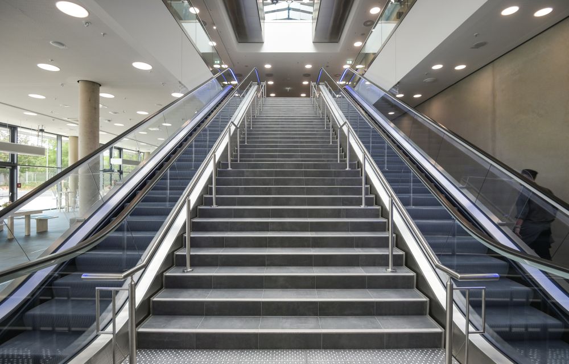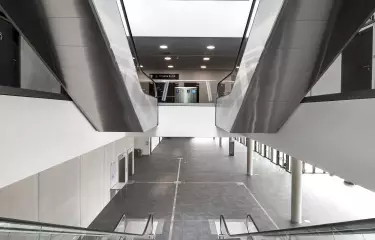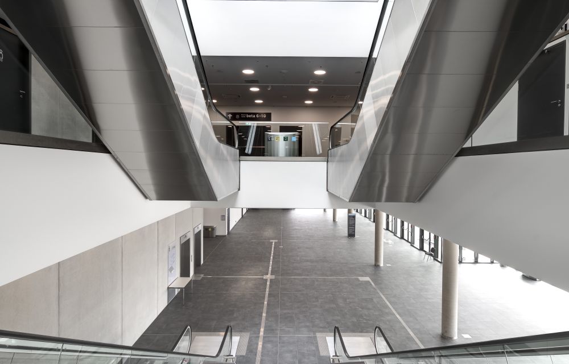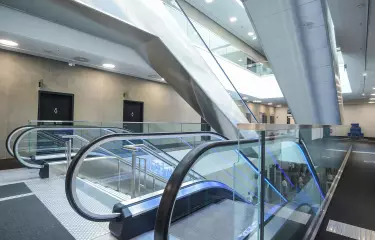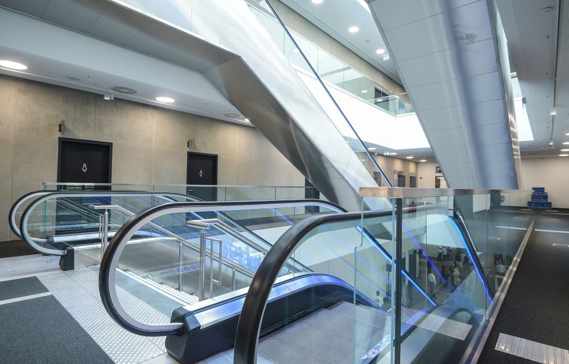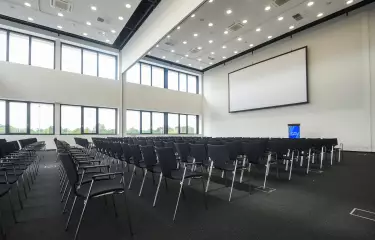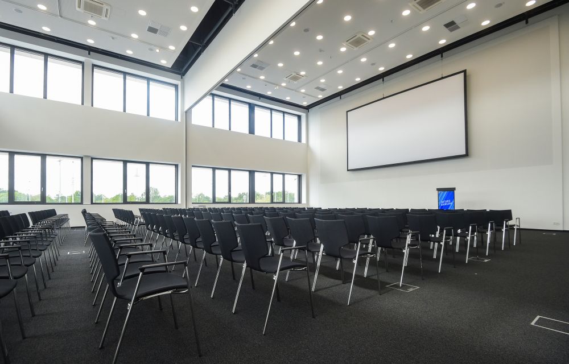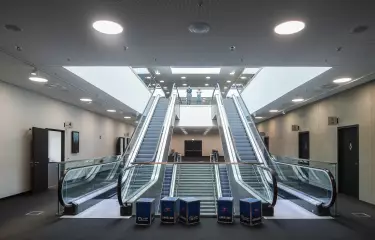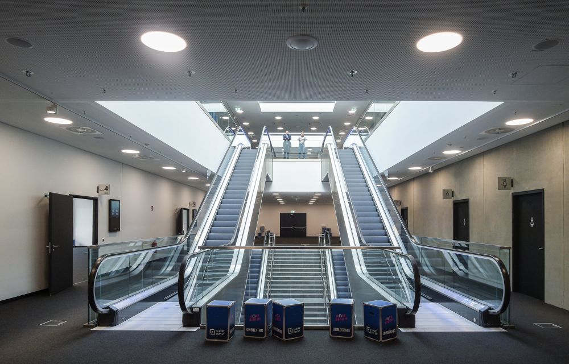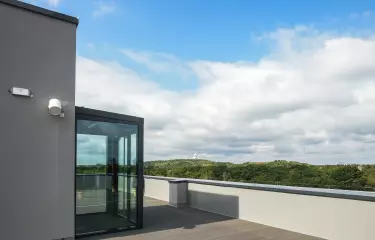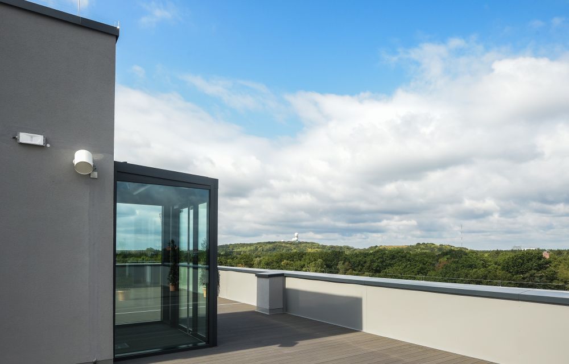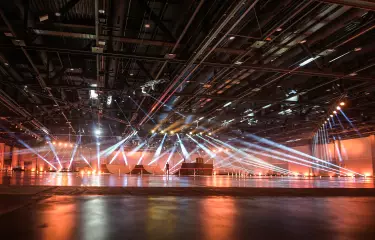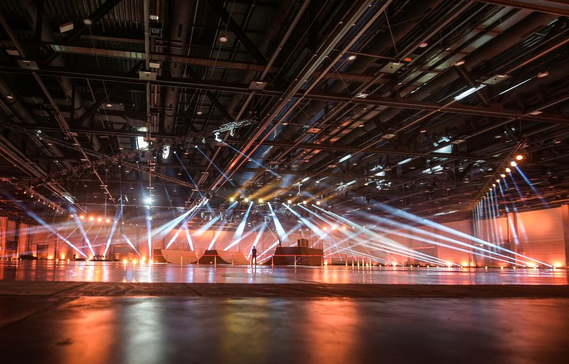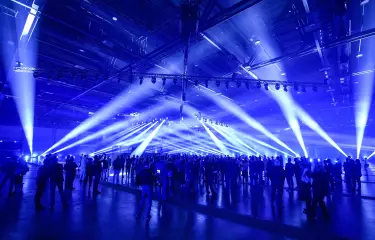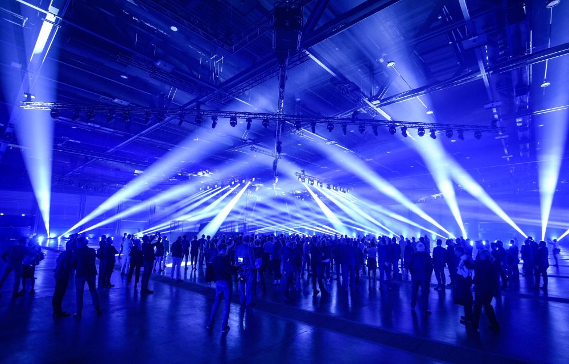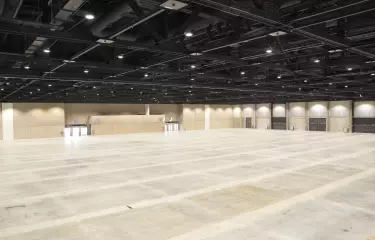hub27
Event location
hub27 - the multifunctional miracle of spaciousness under the Berlin radio tower with 15,000 sqm, for your visions and projects. The entrance foyer with flexible registration and cloakroom counters and over 550 m² of event space. The 9409 m² column-free congress and event hall with mobile partition walls for various room variants for 180 - 9,500 persons and direct connection transitions to the exhibition halls 1 and 25. 20 breakout rooms and offices with flexible partition walls for between 10 and 200 persons and a roof terrace with an event area for up to 200 persons.
Safety & hygiene instructions
The safety and health of our exhibitors, partners and visitors have the utmost priority for us. Therefore, in coordination with the relevant public health authorities Messe Berlin has developed a comprehensive safety and hygiene concept. www.messe-berlin.com
Conference rooms
- max. room dimension up to 9,449m²
- 28 Event spaces total
- max. room height up to 9.8m
- Exhibition space from 0 to 9,449m²
- suitable for up to 9,500 participants
| Name | 360° | Room area | Room height | Welcome reception | Banquet | Classroom | Arrange seating in rows | Arrange seating in u form |
|---|---|---|---|---|---|---|---|---|
| Alpha Level Halls n.a. | 9,449m² | 9.8m | n.a. | n.a. | n.a. | n.a. | n.a. | |
| Beta Level 10 Rooms n.a. | n.a. | 1,000m² | 0m | n.a. | n.a. | n.a. | n.a. | n.a. |
| Gamma Level 10 Rooms n.a. | n.a. | 550m² | 0m | n.a. | n.a. | n.a. | n.a. | n.a. |
| Delta Level Top Floor n.a. | n.a. | 200m² | 0m | n.a. | n.a. | n.a. | n.a. | n.a. |
Equipment in event spaces
-
Accessible
-
Air conditioned
-
Audio system
-
Full darkness
-
In-house technical personnel
-
Natural light
-
Projection technology
-
Streaming Studio
-
WiFi in event spaces
- Accessible
- Air conditioned
- Audio system
- Full darkness
- In-house technical personnel
- Natural light
- Projection technology
- Streaming Studio
- WiFi in event spaces
Location & Connection
hub27
Jaffeestraße, D-14055 Berlin, Charlottenburg

