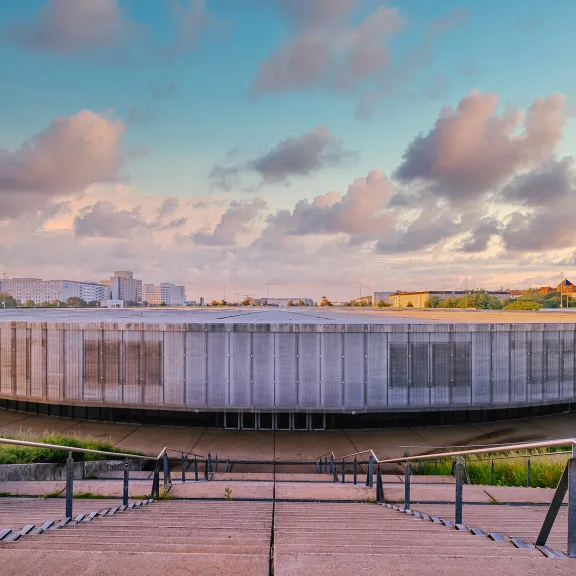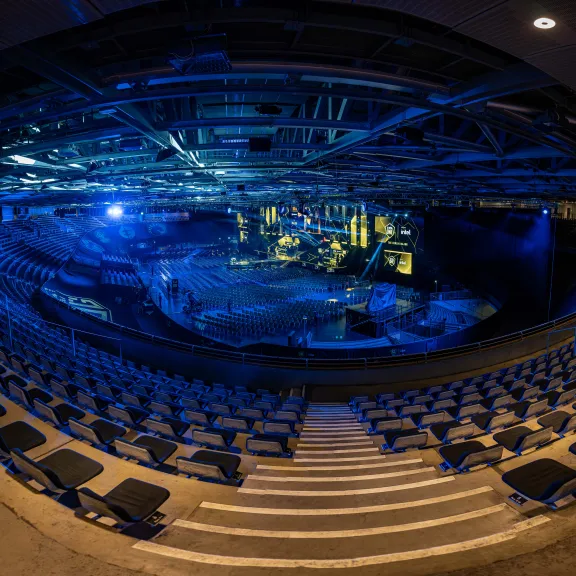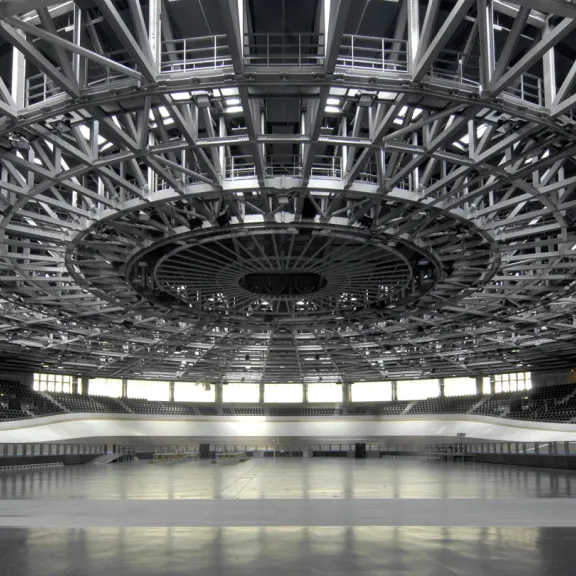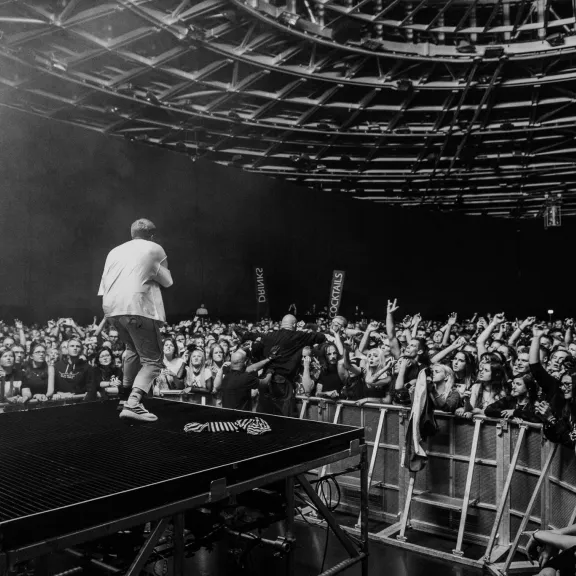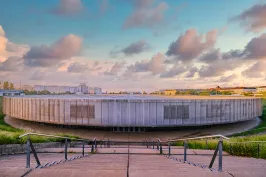Velodrom Event location
Facts
-
Total space
11.948m²
-
Rooms
10
-
Capacity of largest room
3.233m²
-
Sustainable provider
Rooms & capacities
- max. room space until 3233 m²
- 10 Event rooms
- max. room height until 13 m
- 3.233m² Maximum exhibition space
- 11.900 Maximum number of people
Rooms
| Arena | 360° tour - | Room area 3233 m² | Room height 13 m | Max. banquet seating 1900 | Max. parliament seating 1200 | Max. reception seating 0 | Max. row seating 2600 | Max. standing seating 12000 | Max. U-shape seating 0 |
| Umlauf E0 | 360° tour - | Room area 2820 m² | Room height 0 m | Max. banquet seating 0 | Max. parliament seating 0 | Max. reception seating 0 | Max. row seating 0 | Max. standing seating 0 | Max. U-shape seating 0 |
| Umlauf E1 | 360° tour - | Room area 2820 m² | Room height 0 m | Max. banquet seating 0 | Max. parliament seating 0 | Max. reception seating 0 | Max. row seating 0 | Max. standing seating 0 | Max. U-shape seating 0 |
| Seelenbinderhalle | 360° tour - | Room area 1215 m² | Room height 6 m | Max. banquet seating 0 | Max. parliament seating 765 | Max. reception seating 0 | Max. row seating 945 | Max. standing seating 945 | Max. U-shape seating 0 |
| Galerieraum | 360° tour - | Room area 590 m² | Room height 7.3 m | Max. banquet seating 0 | Max. parliament seating 0 | Max. reception seating 0 | Max. row seating 500 | Max. standing seating 1255 | Max. U-shape seating 0 |
| Presserfoyer | 360° tour - | Room area 245 m² | Room height 0 m | Max. banquet seating 0 | Max. parliament seating 0 | Max. reception seating 0 | Max. row seating 180 | Max. standing seating 315 | Max. U-shape seating 0 |
| Restaurantfoyer | 360° tour - | Room area 245 m² | Room height 0 m | Max. banquet seating 0 | Max. parliament seating 0 | Max. reception seating 0 | Max. row seating 180 | Max. standing seating 315 | Max. U-shape seating 0 |
| Haiptfoyer | 360° tour - | Room area 500 m² | Room height 0 m | Max. banquet seating 0 | Max. parliament seating 0 | Max. reception seating 0 | Max. row seating 250 | Max. standing seating 500 | Max. U-shape seating 0 |
| Presseraum A | 360° tour - | Room area 150 m² | Room height 2.95 m | Max. banquet seating 0 | Max. parliament seating 0 | Max. reception seating 0 | Max. row seating 154 | Max. standing seating 300 | Max. U-shape seating 0 |
| Presseraum B | 360° tour - | Room area 130 m² | Room height 2.95 m | Max. banquet seating 0 | Max. parliament seating 0 | Max. reception seating 0 | Max. row seating 138 | Max. standing seating 250 | Max. U-shape seating 0 |
Equipment
- Audio system
- LED technology
- Lighting technology
- In-house technical staff
Equipment of the event location
- Barrier-free
- Operated with renewable energy
- Truck accessible
- Car accessible
- Daylight
- Full blackout
Sustainability
Sustainability certificates
Others
-
We are a member of
