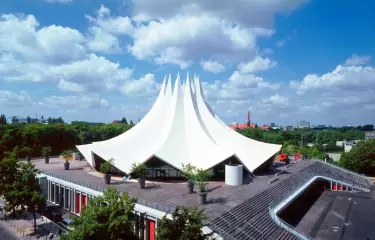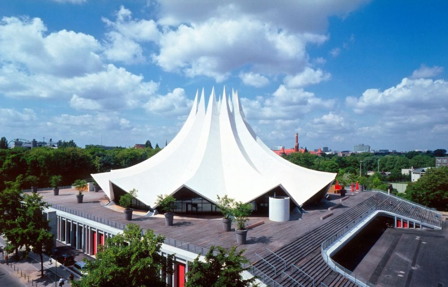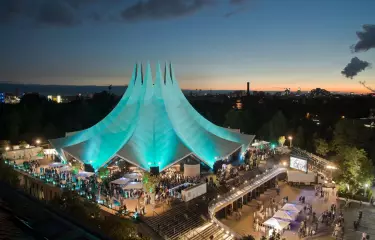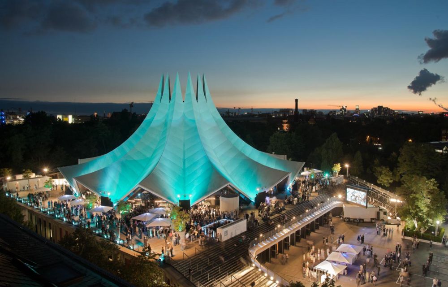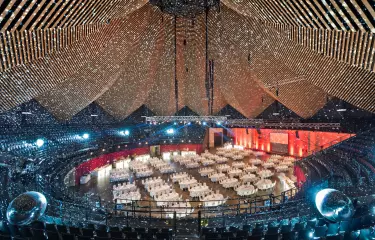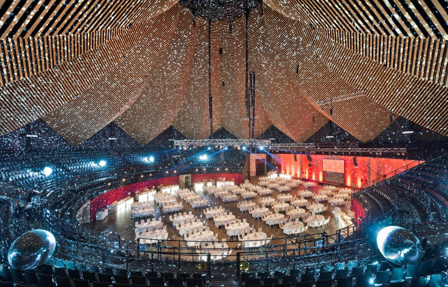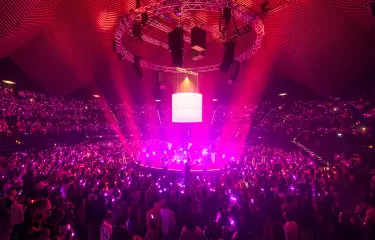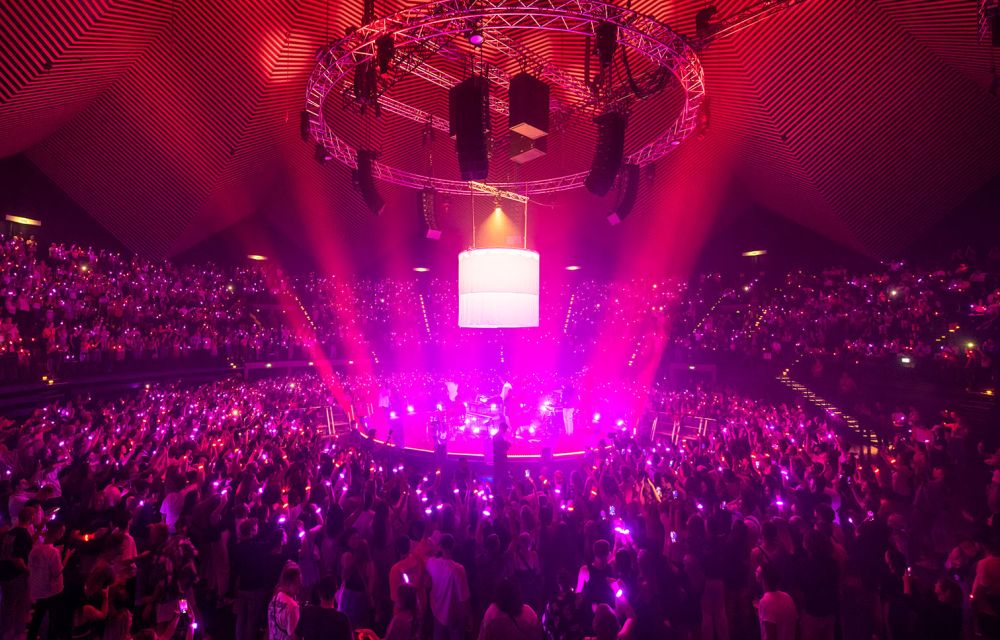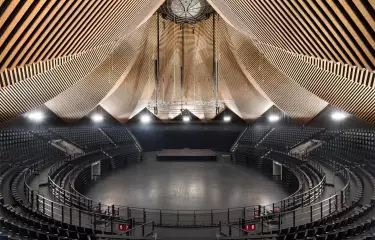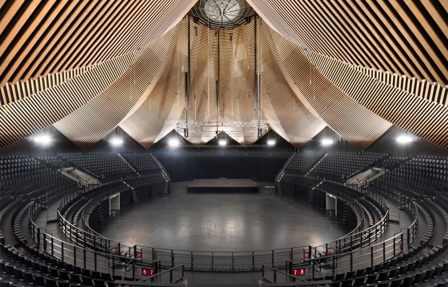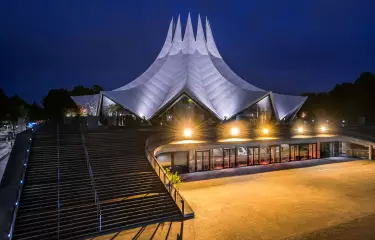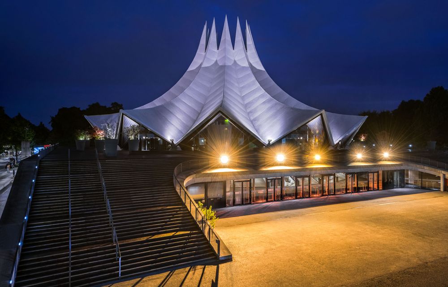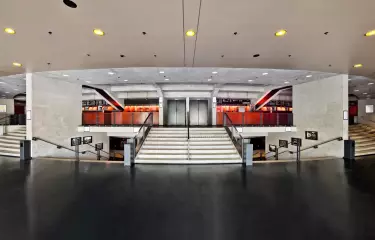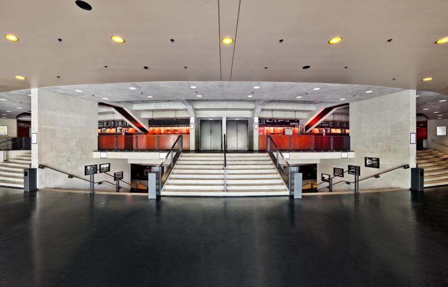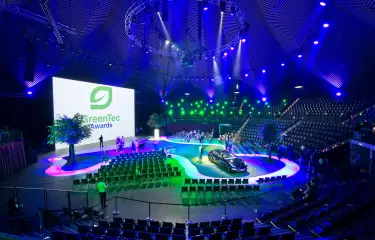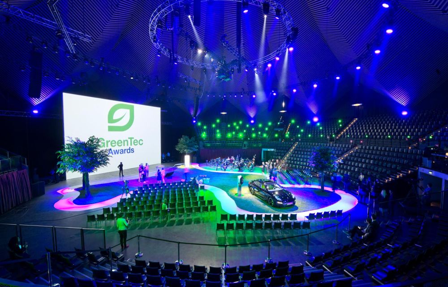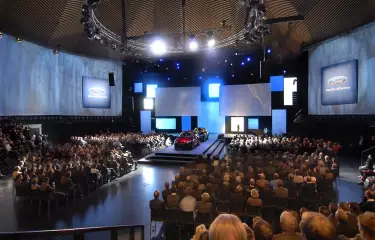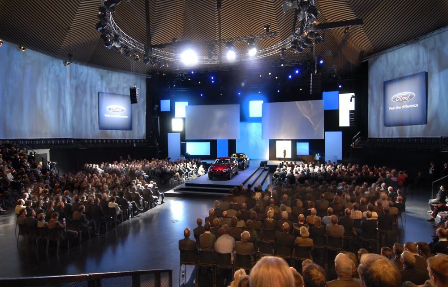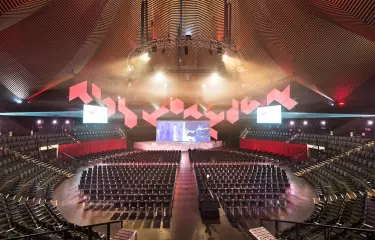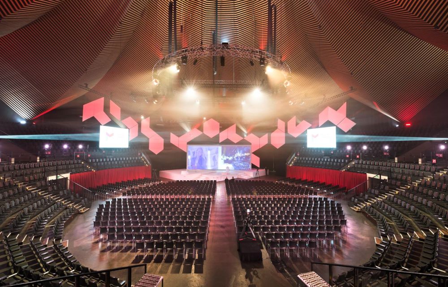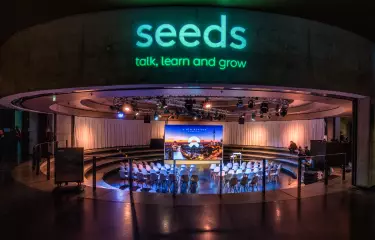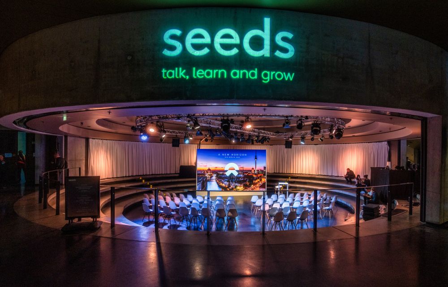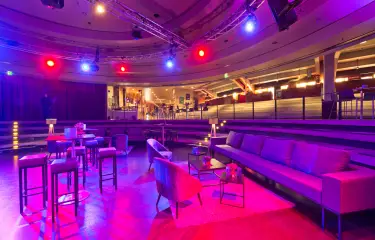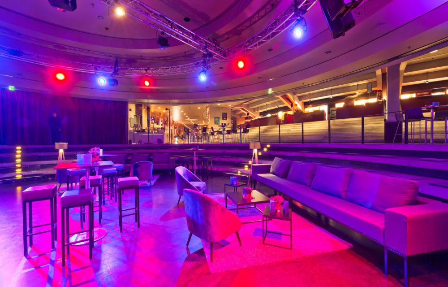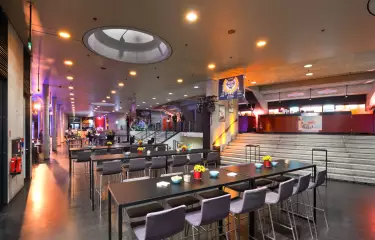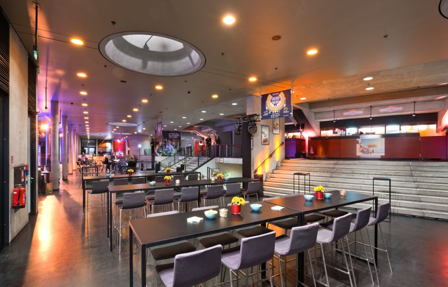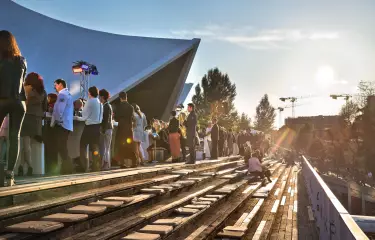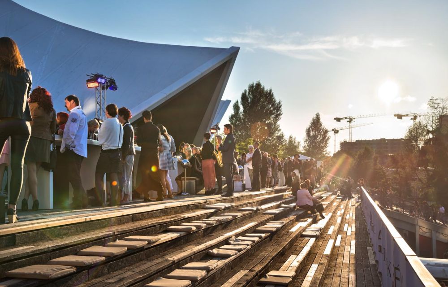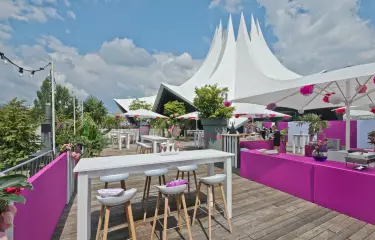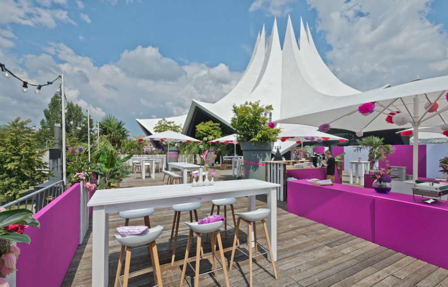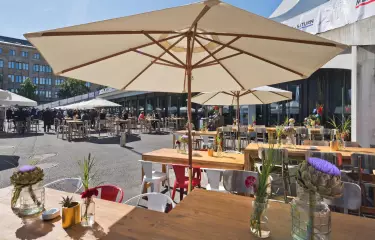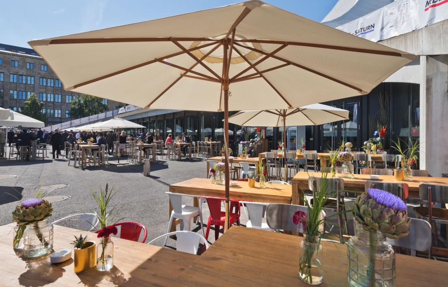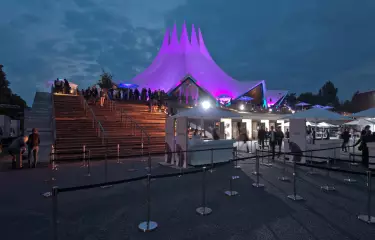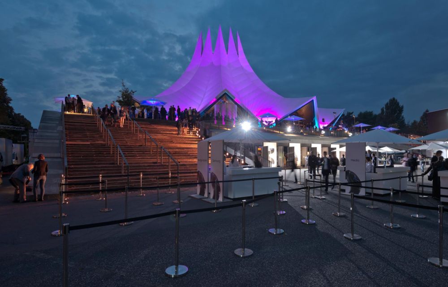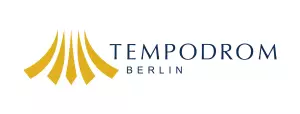Tempodrom
Event location
Spectacular, visionary, unique. Tempodrom, the quick-change artist amongst Berlin’s event venues - offers a variety of use and design possibilities that is hard to top. A multi-functional spatial concept combined with an aesthetically impressive architecture and an ecologically well thought out infrastructure creates the ideal conditions for events from 50 to 4,200 guests. Depending on requirements, 5 rooms/areas can be used separately or in combination: the Big Arena, the Small Arena, foyer, forecourt and the roof terrace.
Conference rooms
- max. room dimension up to 2,800m²
- 2 Event spaces total
- max. room height up to 30m
- Exhibition space from 10 to 300m²
- suitable for up to 4,200 participants
| Name | 360° | Room area | Room height | Welcome reception | Banquet | Classroom | Arrange seating in rows | Arrange seating in u form |
|---|---|---|---|---|---|---|---|---|
| Große Arena n.a. | 2,800m² | 30m | 2,500 | 1,000 | 700 | 3,100 | n.a. | |
| Kleine Arena n.a. | 255m² | 5.5m | 80 | 96 | 66 | 300 | n.a. | |
| Foyer n.a. | 1,000m² | 4m | 1,500 | n.a. | n.a. | n.a. | n.a. |
Equipment in event spaces
-
Accessible
-
Air conditioned
-
Full darkness
-
Natural light
-
WiFi in event spaces
- Accessible
- Air conditioned
- Full darkness
- Natural light
- WiFi in event spaces
Downloadable material about the location
Sustainability performance
Governance, Risk & Compliance (GRC) High Performer
Obligation criteria
- Governance - Integrating a sustainability strategy
- Governance - Implementing sustainability goals
- Governance - Sustainable business development management
- Compliance - Observing laws and guidelines
- Compliance – Integrating a code of conduct
- Compliance - Active incident management for breaches of compliance
- Data Privacy – Ensuring data management meets the statutory requirements
- Corporate culture – Communicating the sustainability vision statement
- Risk analysis - Structured risk management
- Shareholders - Transparent information on shareholder structure and participations
Optional criteria
- Transparency - Public sustainability reporting
Environment Advanced Performer
Obligation criteria
- Energy – Use of renewable energies
- Carbon emissions – Auditing carbon footprint
- Carbon footprint - Travel management system to cut carbon emissions
- Carbon footprint - Mobility management strategies to reduce carbon emissions
- Energy – Managing energy saving and efficiency
- Emissions and environmental pollution control - Avoidance of noise, light, etc.
- Waste – Systematic waste avoidance, sorting, and recycling
- Environmental management – Environmental management system in place
- Environmental management – Increasing energy efficiency of facilities
- Environmental management – Safe treatment of hazardous materials
- Environmental management – Reducing water consumption
- Environmental management – Eco-friendly furnishings for premises and locations
- Environmental management – Using eco-friendly consumables
Optional criteria
- Environmental management – Putting green office strategies into place
- Environmental costs – Carbon offset for projects and business activities
Society High Performer
Obligation criteria
- Employee satisfaction – Promoting employee loyalty and motivation
- Work-life balance - Flexible working time models and CSR catalogue
- Occupational health and safety measures - Safeguarding productivity
- HR strategy – Supporting staff development and training
- HR plan – Strategic HR management
- HR strategy – Appraisal interviews and incentive system in place
- Diversity - Management of diversity and equal opportunities
- Diversity - Ensuring the workplace is free from discrimination
- Training and further training – Promoting professional and personal development
- Training and further training – Developing skills in sustainability
- Suggestion scheme – Strengthening sustainable processes
- Dialogue - Involving stakeholders groups
- Accessibility – facilitating participation
Optional criteria
- Diversity - Integrating not-for-profit organisations
- Social commitment - Regulating donations and sponsoring
- Social commitment - Supporting company volunteer programmes
Business Advanced Performer
Obligation criteria
- Quality – Introducing structured quality management
- Quality – Establishing a structured complaints management procedure
- Quality – Regular dialogue with stakeholders to improve quality
- Risks – Established risk analysis of products and projects
- Innovation – Expanding the sustainable service portfolio
- Innovation – Sustainable product and innovation management
- Security – Establishing a user safety process
- Budget discipline – Structured bid and invoicing management
- Remuneration policy – Equitable remuneration structure
- Suppliers – Aligning the supply chain along sustainable lines
- Suppliers – Monitoring sustainability criteria in the supply chain
Optional criteria
- Resources – Efficient purchasing of sustainable products and services
- Financing – Ecological and ethical financial participation
- Memberships – Transparent information on association memberships
Sustainable certifications
Location & Connection
Tempodrom
Möckernstraße 10, D-10963 Berlin, Kreuzberg

