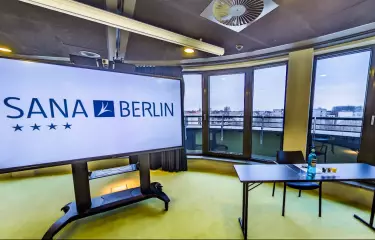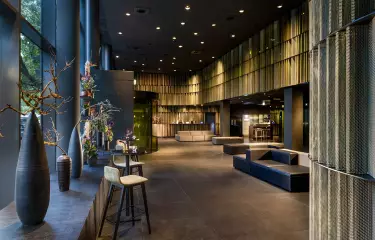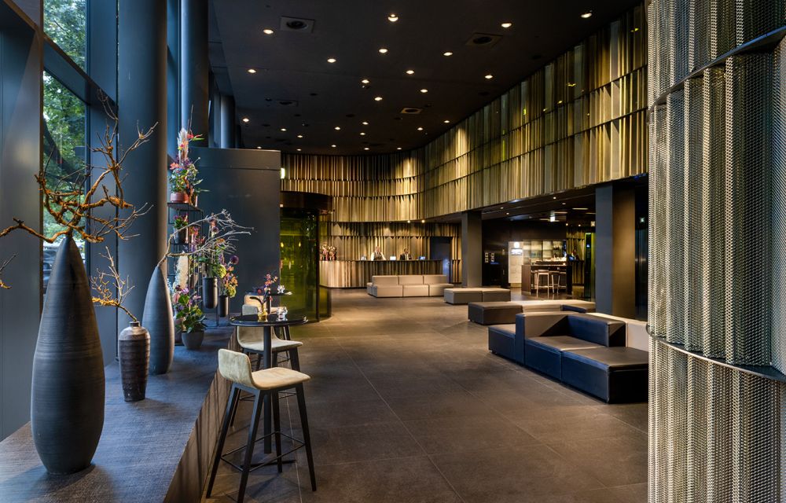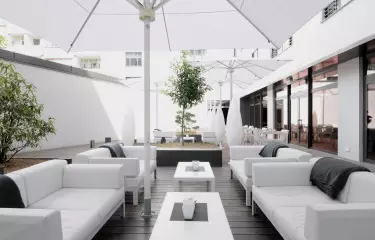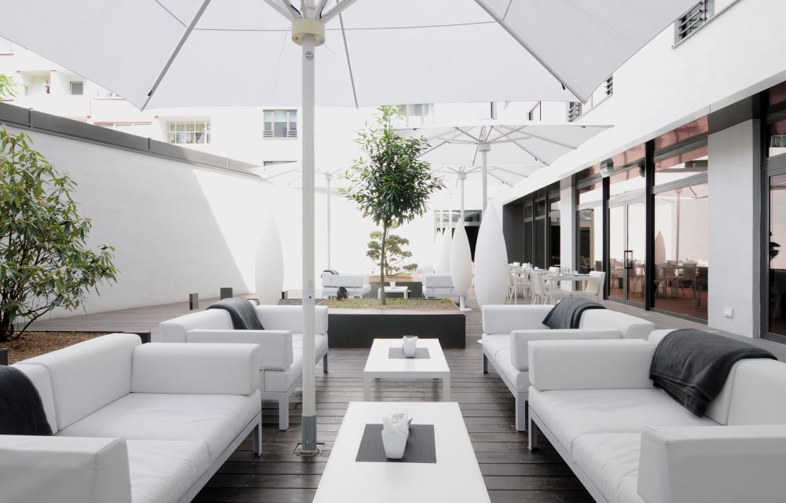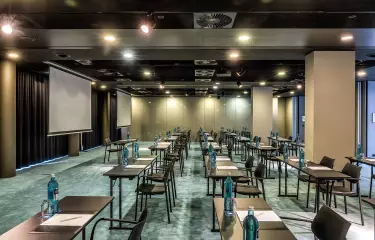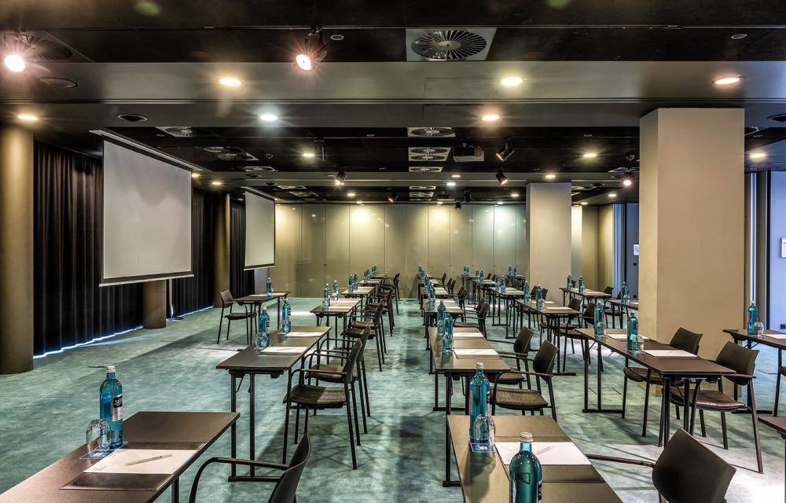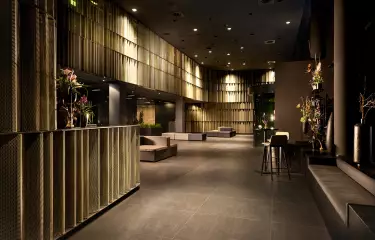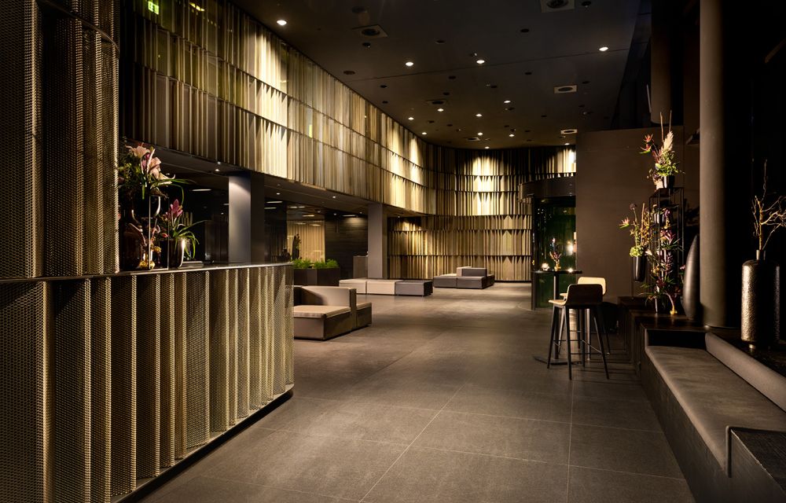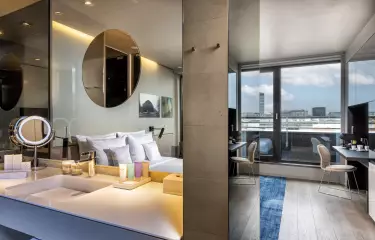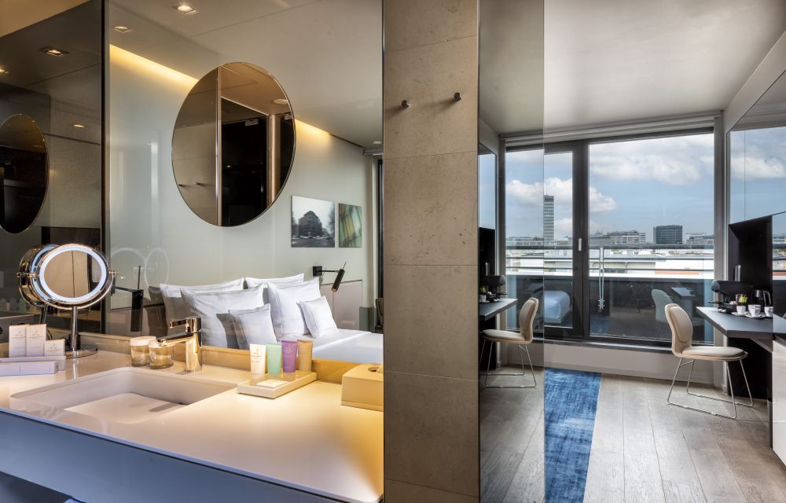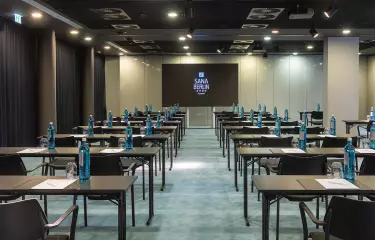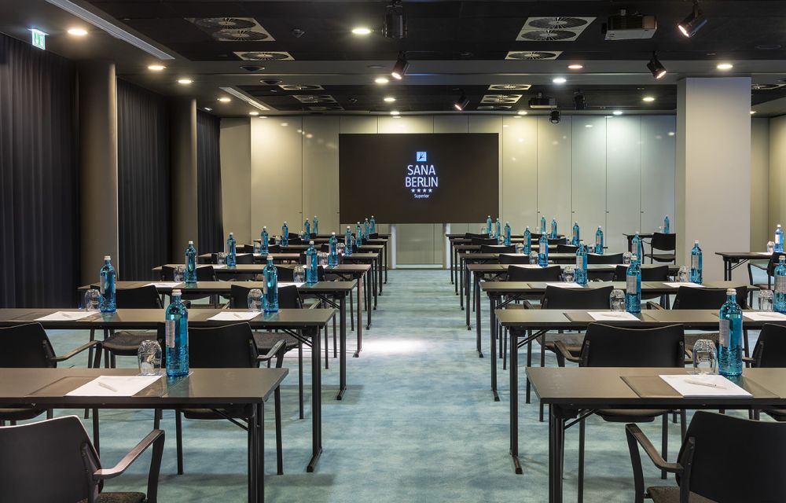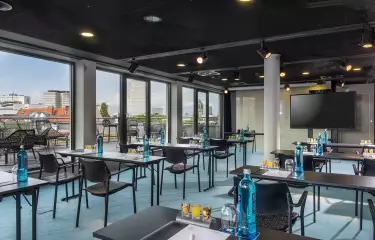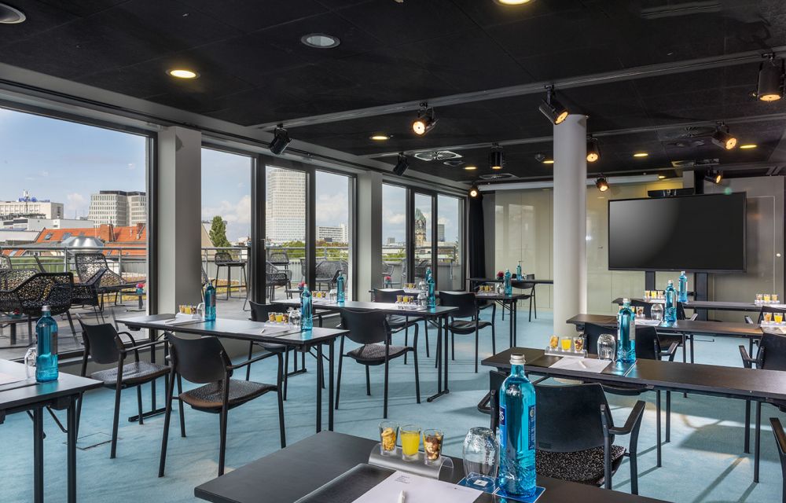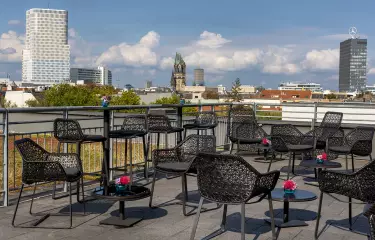SANA Berlin Hotel GmbH
Conference hotel -
The SANA Berlin Hotel offers 6 modern, state-of-the-art conference rooms – all with natural light - which provide just the right atmosphere for focused, creative events. Lunches and coffee breaks can be set up outside on the patio or in the Lobby Bar. Both spaces are located next to the main meeting room Lisboa. Capacity for up to 120 persons. The smaller meeting rooms Porto I-III are located on the 7th floor and feature a chic terrace with great city views and a balcony around the whole room, with an impressive view over Berlin. Capacity for up to 80 people.
Conference rooms
- max. room dimension up to 185m²
- 6 Event spaces total
- max. room height up to 2.9m
- Exhibition space from 1 to 185m²
- suitable for up to 150 participants
| Name | 360° | Room area | Room height | Welcome reception | Banquet | Classroom | Arrange seating in rows | Arrange seating in u form |
|---|---|---|---|---|---|---|---|---|
| Lisboa I n.a. | 58m² | 2.9m | 40 | 30 | 38 | 40 | n.a. | |
| Lisboa II n.a. | 62m² | 2.9m | 40 | 30 | 38 | 40 | n.a. | |
| Lisboa III n.a. | 62m² | 2.9m | 40 | 30 | 38 | 40 | n.a. | |
| Lisboa I-II n.a. | 120m² | 2.9m | 80 | 60 | 65 | 80 | n.a. | |
| Lisboa II+III n.a. | 124m² | 2.9m | 80 | 60 | 65 | 80 | n.a. | |
| Lisboa I+II+III n.a. | 185m² | 2.9m | 150 | 110 | 90 | 130 | n.a. | |
| Porto I n.a. | 65m² | 2.5m | 35 | 20 | 24 | 35 | n.a. | |
| Porto II n.a. | 47m² | 2.5m | 30 | 20 | 20 | 30 | n.a. | |
| Porto III n.a. | 45m² | 2.5m | 30 | 20 | 20 | 30 | n.a. | |
| Porto I+II n.a. | 110m² | 2.5m | 50 | 40 | 30 | 50 | 25 |
Equipment in event spaces
-
Accessible
-
Air conditioned
-
Audio system
-
Full darkness
-
In-house technical personnel
-
Natural light
-
WiFi in event spaces
- Accessible
- Air conditioned
- Audio system
- Full darkness
- In-house technical personnel
- Natural light
- WiFi in event spaces
Conference hotel equipment
-
Fitness area
-
Sauna
-
Swimmingpool
- Fitness area
- Sauna
- Swimmingpool
- 208 Rooms
- 6 Accessible rooms
Downloadable material about the conference hotel
Location & Connection
SANA Berlin Hotel GmbH
Nürnberger Str. 33/34, D-10777 Berlin, Buch

