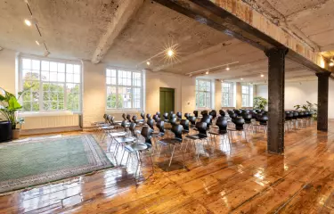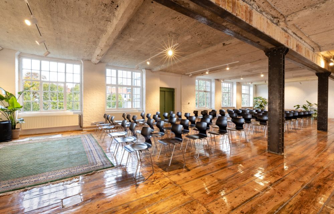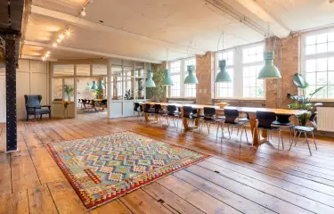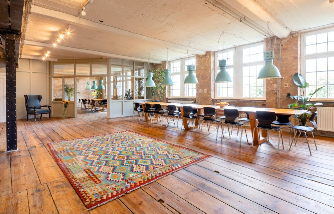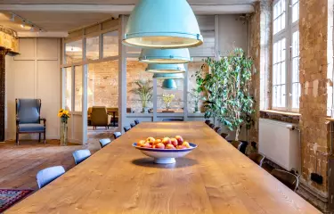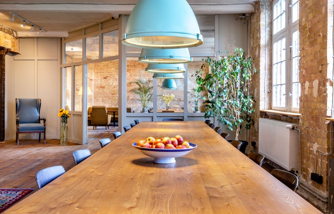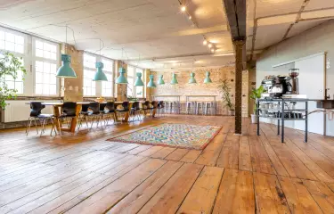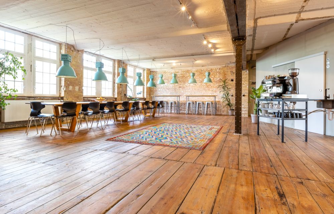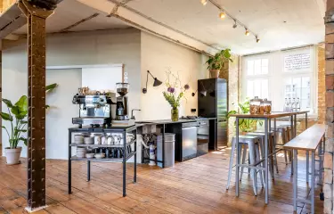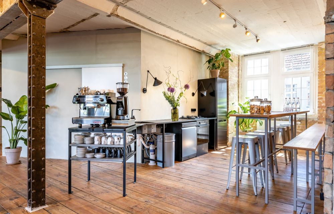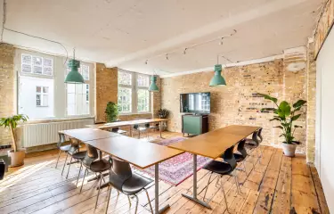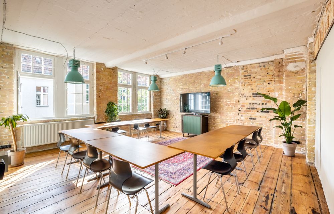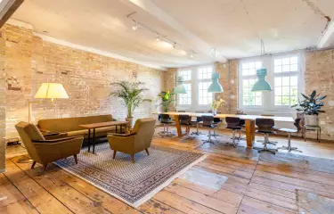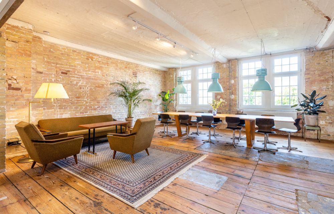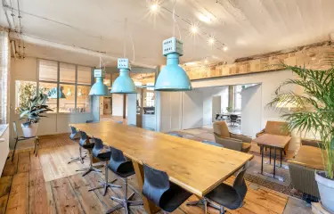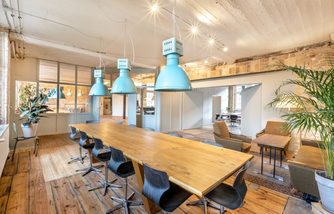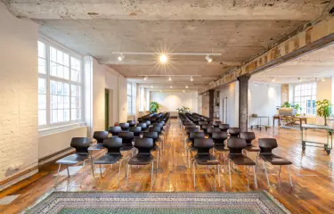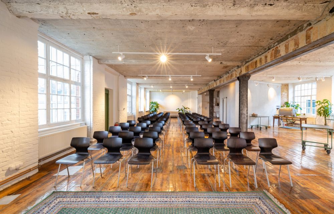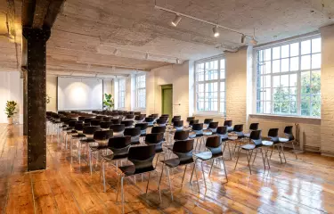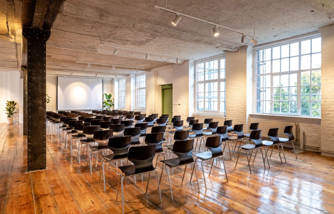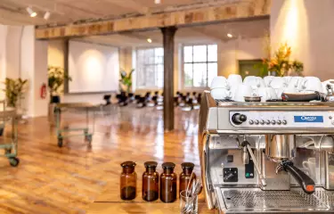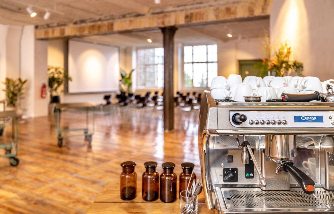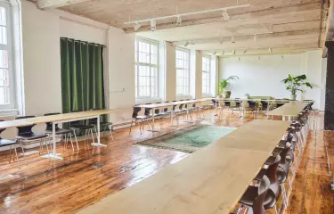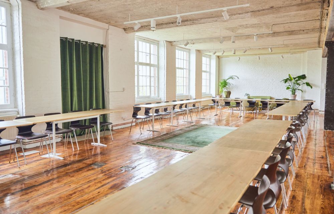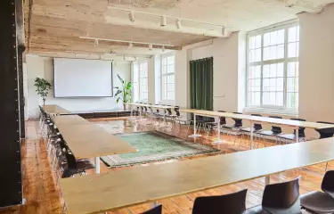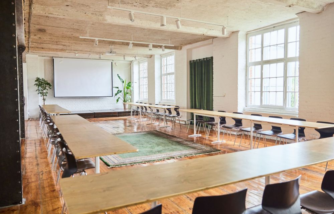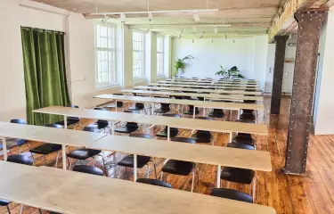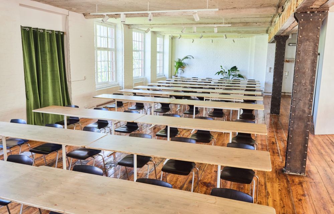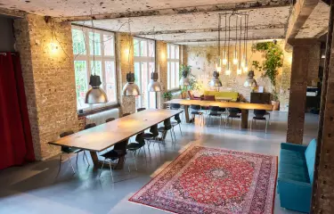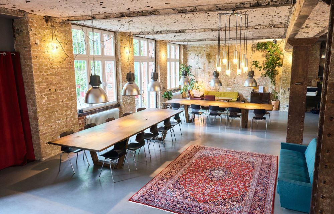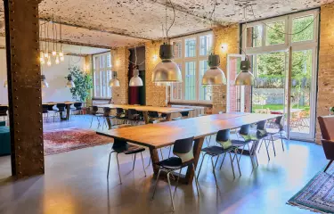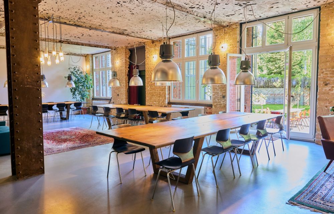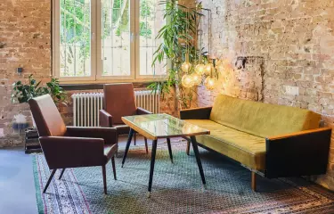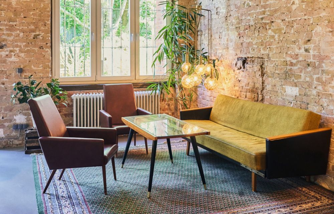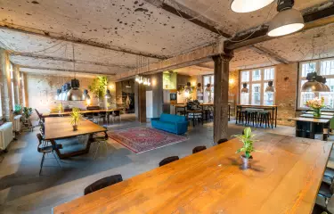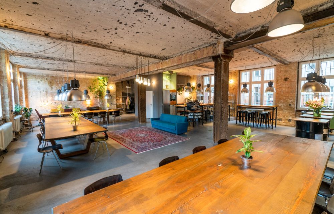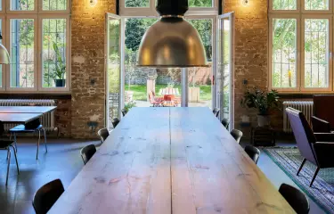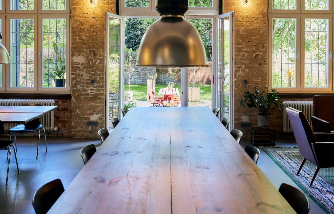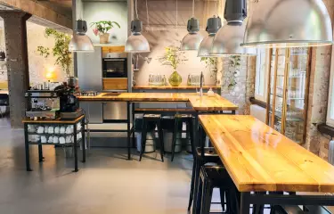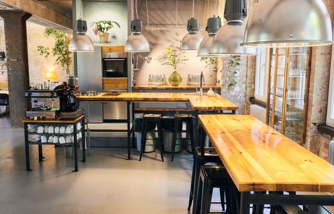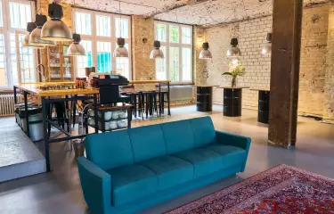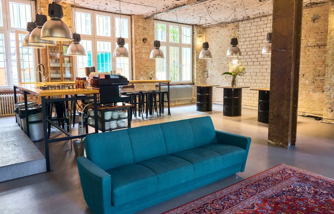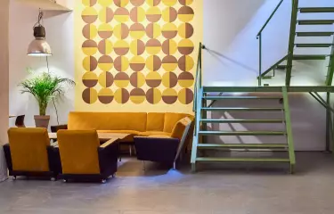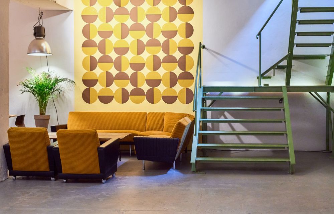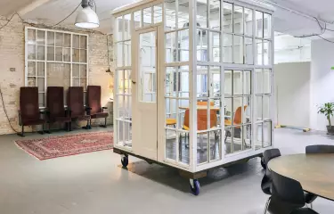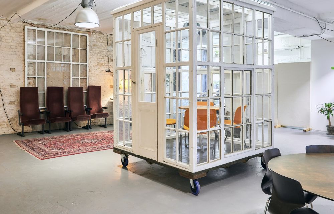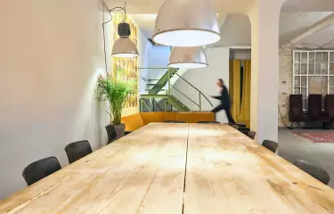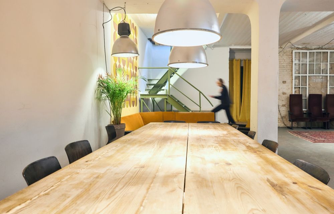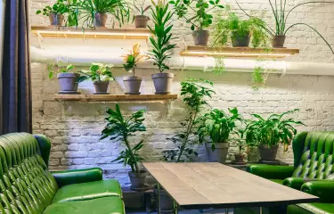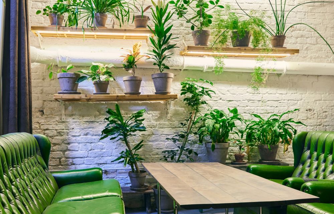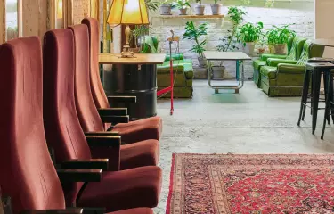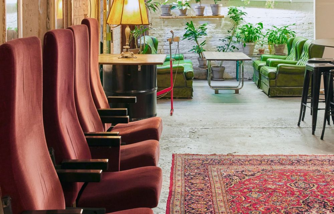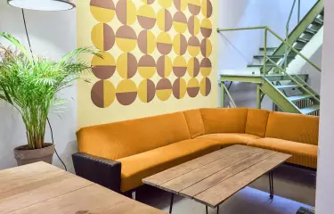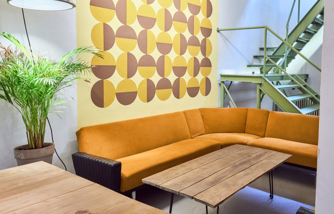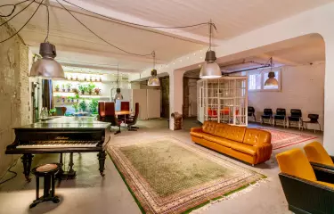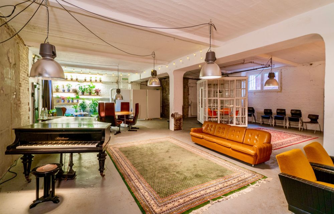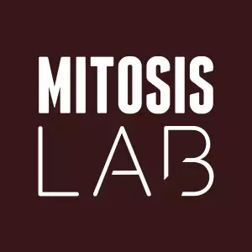Mitosis LAB
Event location
The perfect place for your professional meetings or events in Berlin - six large, flexible rooms on five floors (two of them will be available soon) in the building of a former factory right in the lively heart of Neukölln.
Mitosis LAB offers highly flexible meeting and conference spaces for your individual needs, which we tailor precisely to your budget and group size. Our historic factory building - renovated and transformed with attention to detail - houses a range of elegant, stylish environments that incorporate many aspects from its original industrial use. Mitosis LAB offers the perfect home for one-off or regular events such as conferences, training sessions, workshops, presentations, corporate meetings or client:ing meetings for freelancers and consultants. In the Mitosis garden "Mitopia" you will find an oasis of tranquility; workshops or lunches can also be held outdoors here.
All LABs can be booked in individual combinations or individually. Thanks to our professional and thorough work on every organizational detail of your event, you can fully concentrate on the content. Just tell us what you need and we will make it a reality.
Commitment to sustainability
Sustainability at Mitosis LAB
At Mitosis LAB, sustainability isn’t a trend – it’s part of who we are.
We think responsibly, act consciously, and design our spaces with respect for both the environment and our community.
Our approach
Reuse & recycle: We repurpose and redesign existing materials for our LAB builds and interiors.
Plastic-free design: Our interiors and event setups are entirely free of single-use plastics.
No disposable tableware: We only use durable, reusable materials.
Local partnerships: We collaborate with local service providers and caterers to minimize transport distances and support our neighborhood.
Fair & sustainable products: We prioritize fair-trade, organic, and seasonal products whenever possible.
Smart planning: Careful quantity calculations help us prevent food waste.
Committed team: Our staff is regularly trained to integrate sustainable practices into every part of their work.
We believe that quality and responsibility go hand in hand – and that every event is an opportunity to make a positive impact.
Conference rooms
- max. room dimension up to 185m²
- 4 Event spaces total
- max. room height up to 4m
- Exhibition space from 300 to 670m²
- suitable for up to 150 participants
| Name | 360° | Room area | Room height | Welcome reception | Banquet | Classroom | Arrange seating in rows | Arrange seating in u form |
|---|---|---|---|---|---|---|---|---|
| LAB 1 n.a. | n.a. | 150m² | 4m | 120 | 80 | 60 | 100 | 60 |
| LAB Green n.a. | n.a. | 150m² | 4m | 100 | 80 | 80 | 100 | 60 |
| LAB 3 n.a. | n.a. | 185m² | 3.5m | 150 | 120 | 120 | 150 | 60 |
| LAB 4 n.a. | n.a. | 185m² | 3.5m | 80 | 60 | 60 | 60 | 40 |
Equipment in event spaces
-
Accessible
-
Audio system
-
Fixed stage
-
Full darkness
-
In-house technical personnel
-
Natural light
-
Projection technology
-
WiFi in event spaces
- Accessible
- Audio system
- Fixed stage
- Full darkness
- In-house technical personnel
- Natural light
- Projection technology
- WiFi in event spaces
Location equipment
-
Passable for cars
- Passable for cars
Location & Connection
Mitosis LAB
Sonnenallee 67, D-12045 Berlin, Neukölln

