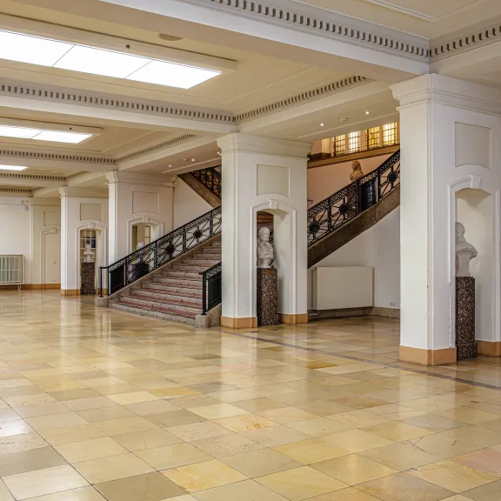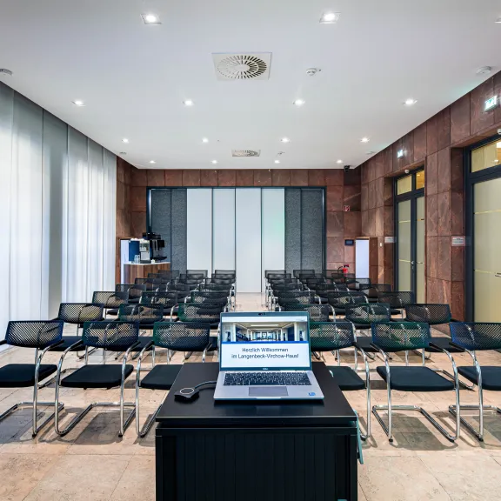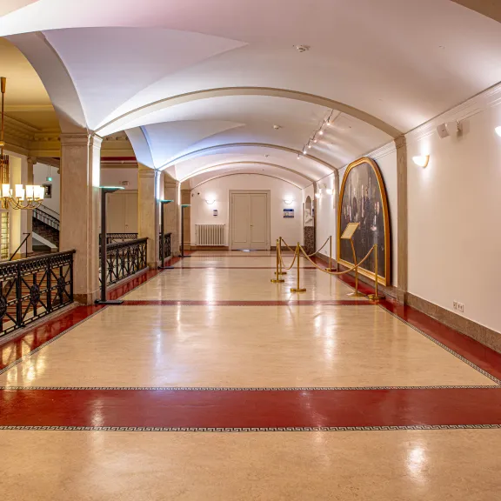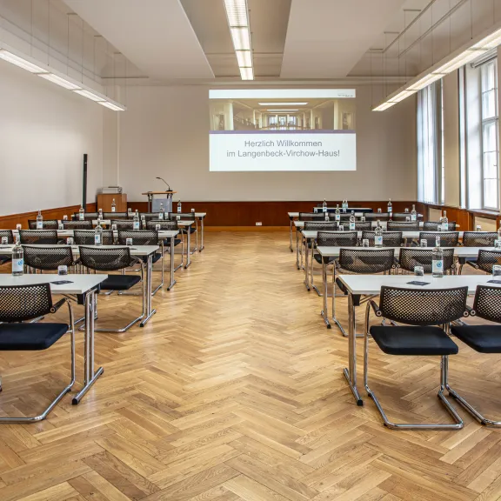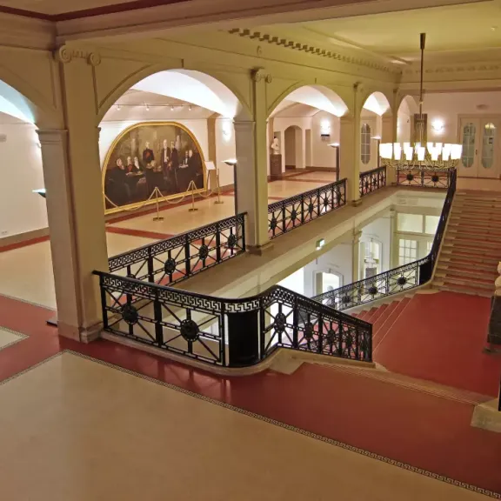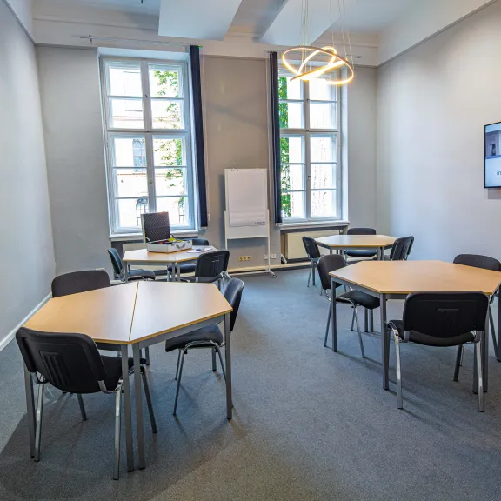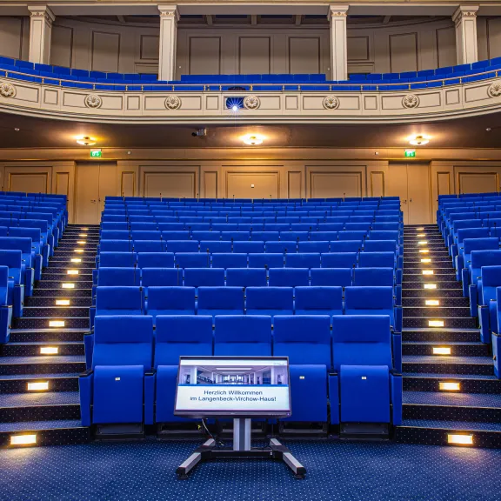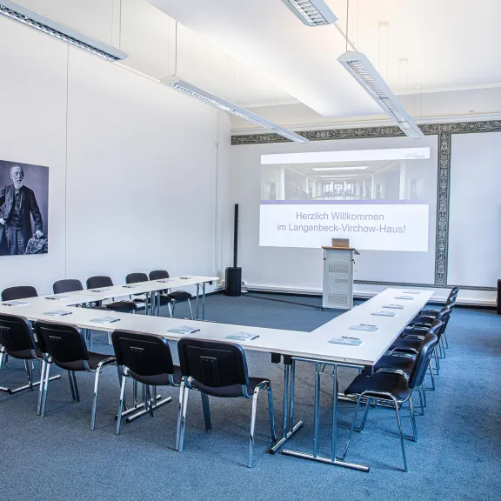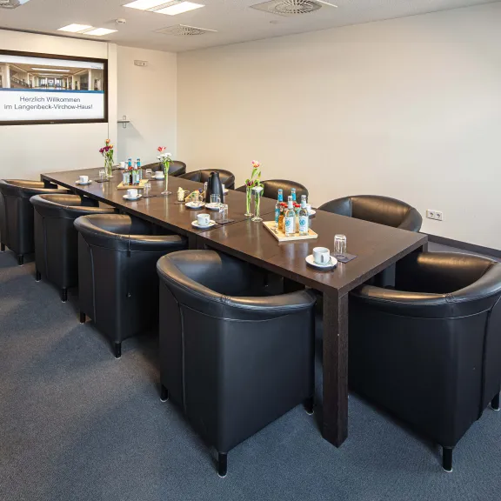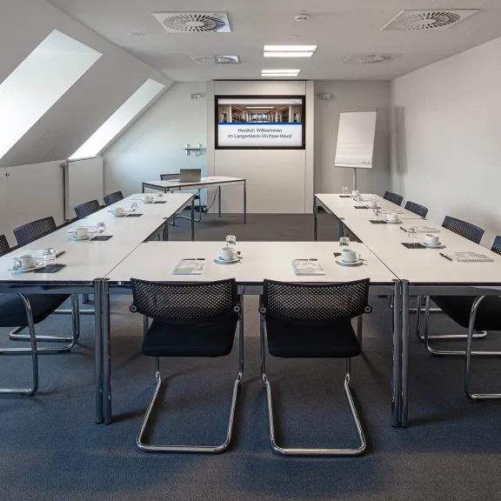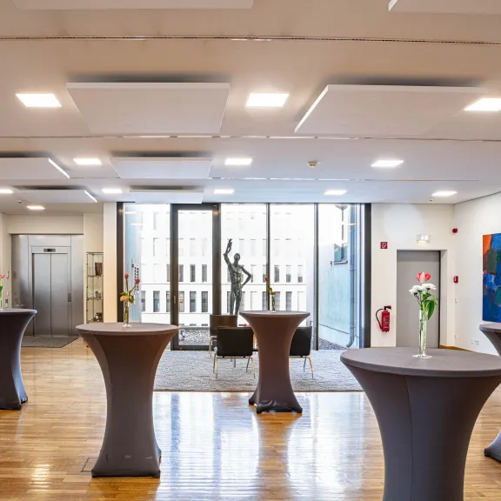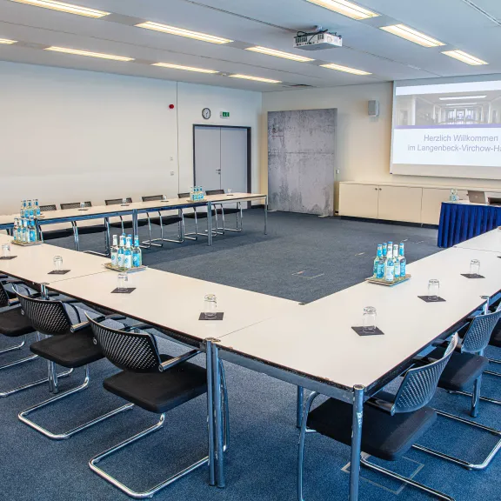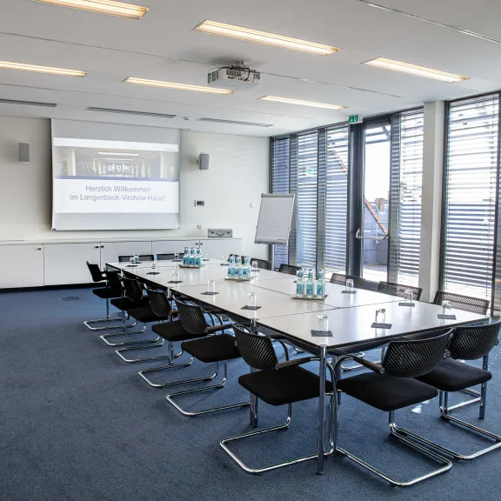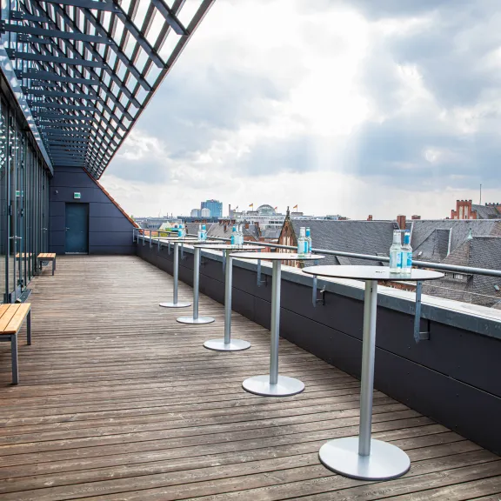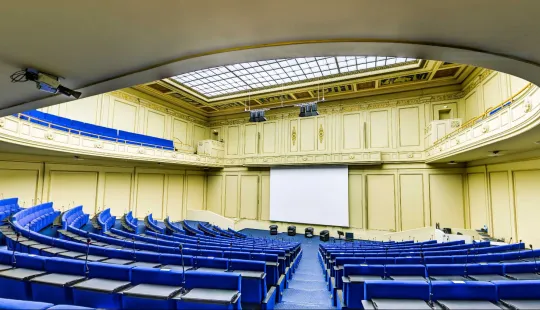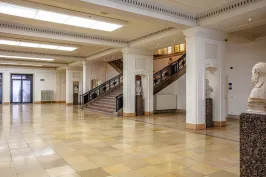|
Historisches Foyer, EG
|
360° tour
-
|
Room area
260
m²
|
Room height
3.20
m
|
Max. banquet seating
160
|
Max. parliament seating
0
|
Max. reception seating
400
|
Max. row seating
0
|
Max. standing seating
400
|
Max. U-shape seating
0
|
|
Historischer Hörsaal, 1. - 3. OG
|
360° tour
|
Room area
590
m²
|
Room height
15.00
m
|
Max. banquet seating
0
|
Max. parliament seating
500
|
Max. reception seating
0
|
Max. row seating
500
|
Max. standing seating
0
|
Max. U-shape seating
0
|
|
Seminarraum "Expertisium", EG
|
360° tour
-
|
Room area
124
m²
|
Room height
3.05
m
|
Max. banquet seating
24
|
Max. parliament seating
12
|
Max. reception seating
70
|
Max. row seating
40
|
Max. standing seating
70
|
Max. U-shape seating
20
|
|
Foyer "Wandelhalle" 1. OG
|
360° tour
-
|
Room area
116
m²
|
Room height
2.70
m
|
Max. banquet seating
24
|
Max. parliament seating
0
|
Max. reception seating
70
|
Max. row seating
0
|
Max. standing seating
70
|
Max. U-shape seating
0
|
|
Seminarraum "Bernhard von Langenbeck", 1. OG
|
360° tour
|
Room area
123
m²
|
Room height
3.25
m
|
Max. banquet seating
72
|
Max. parliament seating
60
|
Max. reception seating
90
|
Max. row seating
90
|
Max. standing seating
90
|
Max. U-shape seating
36
|
|
Seminarraum "Werner Körte", 1. OG
|
360° tour
-
|
Room area
38
m²
|
Room height
3.20
m
|
Max. banquet seating
0
|
Max. parliament seating
8
|
Max. reception seating
40
|
Max. row seating
30
|
Max. standing seating
40
|
Max. U-shape seating
15
|
|
Seminarraum "Rudolf Virchow", 2. OG
|
360° tour
|
Room area
76
m²
|
Room height
3.22
m
|
Max. banquet seating
0
|
Max. parliament seating
30
|
Max. reception seating
0
|
Max. row seating
60
|
Max. standing seating
60
|
Max. U-shape seating
26
|
|
Seminarraum "Paul Ehrlich", 4. OG
|
360° tour
-
|
Room area
35
m²
|
Room height
2.50
m
|
Max. banquet seating
9
|
Max. parliament seating
0
|
Max. reception seating
0
|
Max. row seating
|
Max. standing seating
|
Max. U-shape seating
|
|
Seminarraum "Emil von Behring", 4. OG
|
360° tour
-
|
Room area
47
m²
|
Room height
2.50
m
|
Max. banquet seating
10
|
Max. parliament seating
14
|
Max. reception seating
0
|
Max. row seating
25
|
Max. standing seating
0
|
Max. U-shape seating
16
|
|
Foyer und Dachterrasse, 5. OG
|
360° tour
-
|
Room area
145
m²
|
Room height
2.90
m
|
Max. banquet seating
36
|
Max. parliament seating
0
|
Max. reception seating
90
|
Max. row seating
0
|
Max. standing seating
90
|
Max. U-shape seating
0
|
|
Seminarraum "Robert Koch", 5. OG
|
360° tour
-
|
Room area
115
m²
|
Room height
3.00
m
|
Max. banquet seating
26
|
Max. parliament seating
50
|
Max. reception seating
90
|
Max. row seating
90
|
Max. standing seating
90
|
Max. U-shape seating
30
|
|
Seminarraum "August Bier", 5. OG
|
360° tour
-
|
Room area
70
m²
|
Room height
3.00
m
|
Max. banquet seating
18
|
Max. parliament seating
24
|
Max. reception seating
40
|
Max. row seating
45
|
Max. standing seating
40
|
Max. U-shape seating
20
|
|
Wet-Lab Workshopraum Ferdinand Sauerbruch
|
360° tour
-
|
Room area
112
m²
|
Room height
3.20
m
|
Max. banquet seating
0
|
Max. parliament seating
0
|
Max. reception seating
0
|
Max. row seating
0
|
Max. standing seating
18
|
Max. U-shape seating
0
|
