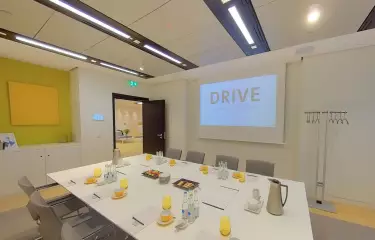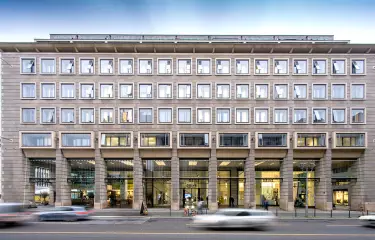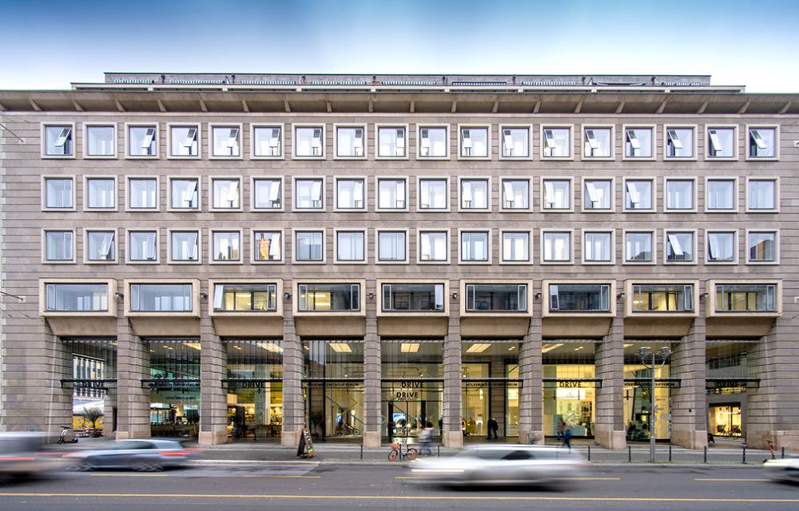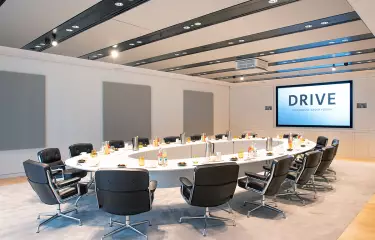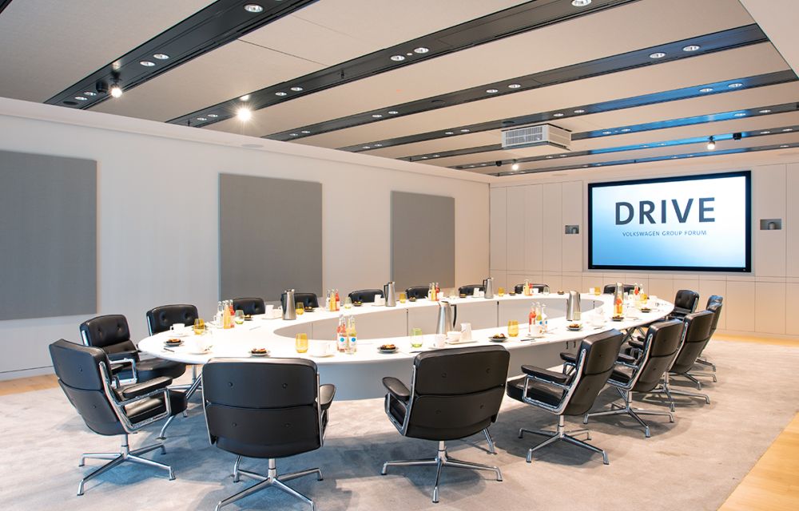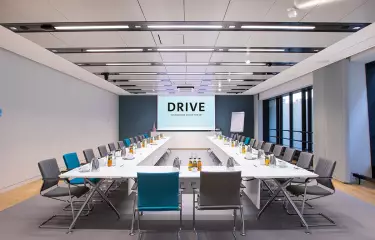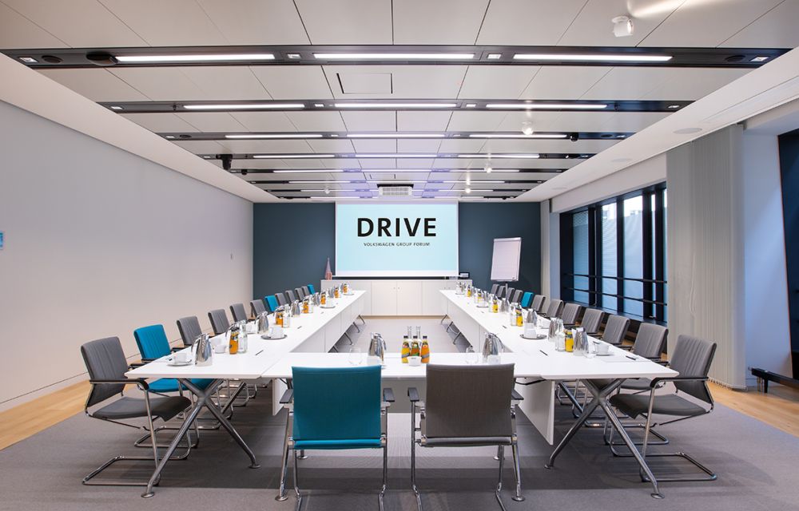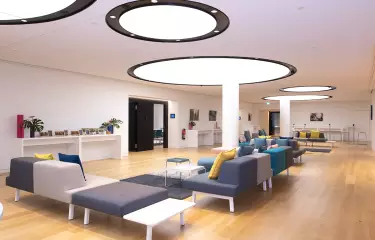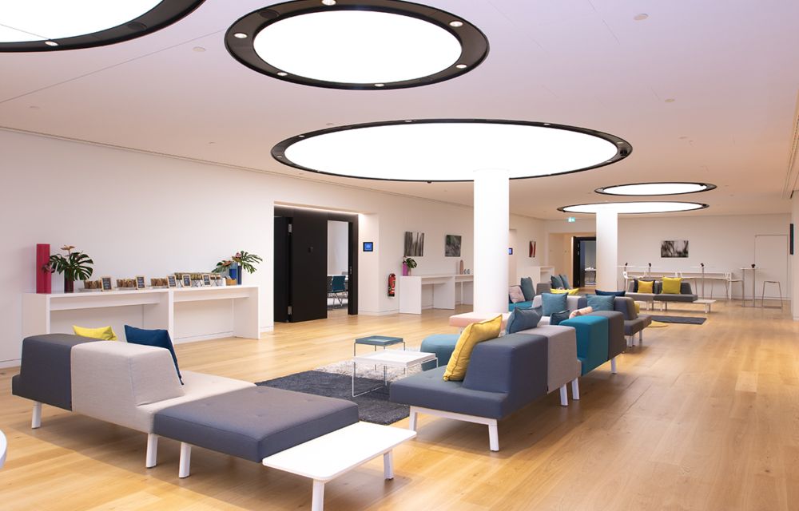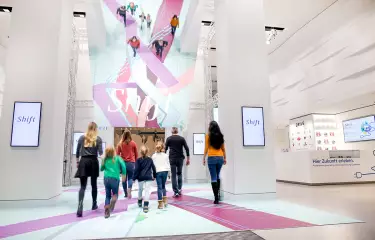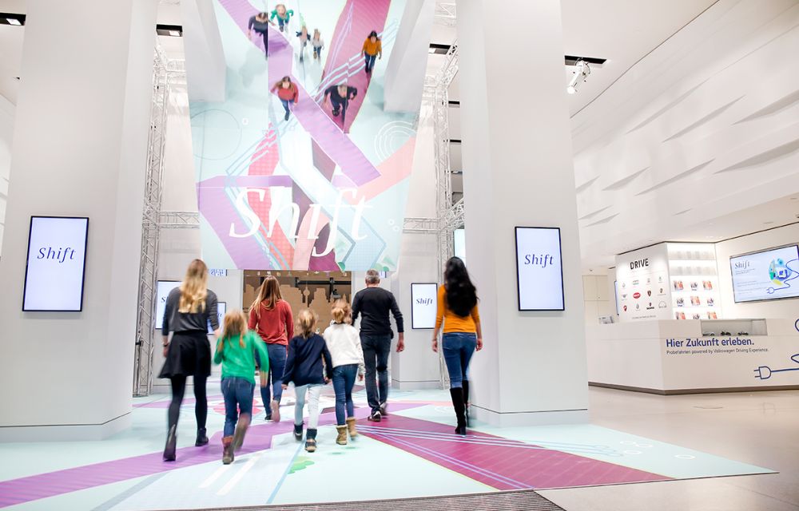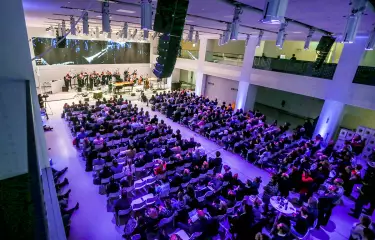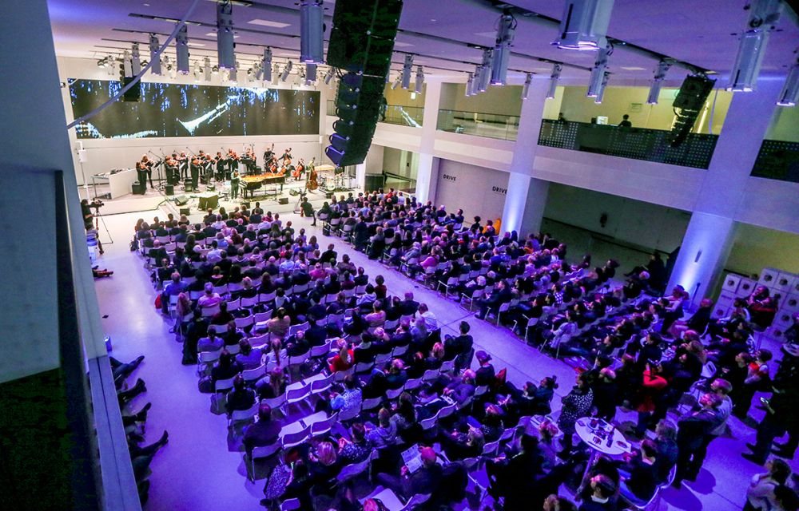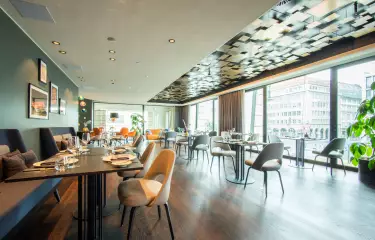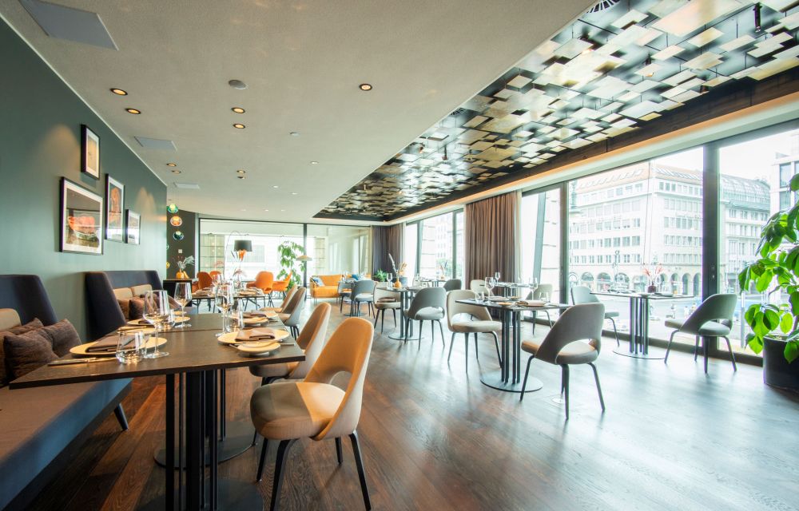DRIVE.meeting
Event location
Clever ideas thrive in inspiring environments.
DRIVE.meeting offers seven conference rooms fitted with the latest technology and high-quality designer furniture including a 215m² VIP area, video conferencing facilities and a panoramic view of the Unter den Linden boulevard. What's more, it features a multi-purpose foyer and the DRIVE.studio which can accommodate up to 150 people.
Catering is provided by Alois Dallmayr KG’s events catering team who offer a high-quality selection of food and drinks.
The conference facilities provided by DRIVE will turn your event into an unforgettable experience. We provide flexible support for planning, organising and running your event tailored completely to your needs.
The DRIVE. The Volkswagen Group Forum represents the Volkswagen Group and its twelve brands, offering space to promote mobility topics of today and the future that are relevant to the business. Members of the public, journalists, politicians and organisations can take part in various discussions, provide impulses and come away with good ideas at our events.
DRIVE also features an attractive, modern conference area on site: an ideal venue for meetings and networking. The experienced Events Team is happy to provide personal consultations on any questions you may have about your events in our rooms.
Safety & hygiene instructions
To ensure the safety of your event, we have instructions on good hygiene practices and services pursuant to the German Infection Protection Act (Infektionsschutzgesetz) currently applicable in Berlin. Please understand that the information is intended purely for informational purposes and to provide support when holding your event. As the organiser, you are responsible for developing your own health and safety strategy.
Conference rooms
- max. room dimension up to 1,654m²
- 11 Event spaces total
- max. room height up to 7m
- Exhibition space from 125 to 1,654m²
- suitable for up to 2,000 participants
| Name | 360° | Room area | Room height | Welcome reception | Banquet | Classroom | Arrange seating in rows | Arrange seating in u form |
|---|---|---|---|---|---|---|---|---|
| Fernsehturm n.a. | 100m² | 2.85m | n.a. | n.a. | 56 | 70 | n.a. | |
| Rotes Rathaus n.a. | 100m² | 2.85m | n.a. | n.a. | n.a. | 80 | n.a. | |
| Gedächtniskirche n.a. | 25m² | 2.85m | n.a. | n.a. | n.a. | n.a. | n.a. | |
| Berliner Dom n.a. | 50m² | 2.85m | n.a. | n.a. | 16 | 30 | n.a. | |
| Fernsehturm + Rotes Rathaus n.a. | n.a. | 200m² | 2.85m | n.a. | n.a. | n.a. | n.a. | n.a. |
| Siegessäule n.a. | 50m² | 2.85m | n.a. | n.a. | n.a. | n.a. | n.a. | |
| Unter den Linden n.a. | 93m² | 2.85m | n.a. | n.a. | n.a. | n.a. | n.a. | |
| Brandenburger Tor n.a. | 120m² | 2.85m | n.a. | n.a. | n.a. | n.a. | n.a. | |
| Unter den Linden + Brandenburger Tor n.a. | n.a. | 215m² | 2.85m | n.a. | n.a. | n.a. | n.a. | n.a. |
| DRIVE.salon n.a. | n.a. | 100m² | 2.84m | 60 | 30 | n.a. | n.a. | n.a. |
Equipment in event spaces
-
Accessible
-
Air conditioned
-
Audio system
-
Fixed stage
-
Full darkness
-
In-house technical personnel
-
Natural light
-
Projection technology
-
Streaming Studio
-
WiFi in event spaces
- Accessible
- Air conditioned
- Audio system
- Fixed stage
- Full darkness
- In-house technical personnel
- Natural light
- Projection technology
- Streaming Studio
- WiFi in event spaces
Location equipment
-
Catering Inhouse
- Catering Inhouse
Location & Connection
DRIVE.meeting
Friedrichstraße 84 / Ecke Unter den Linden, D-10117 Berlin, Mitte

