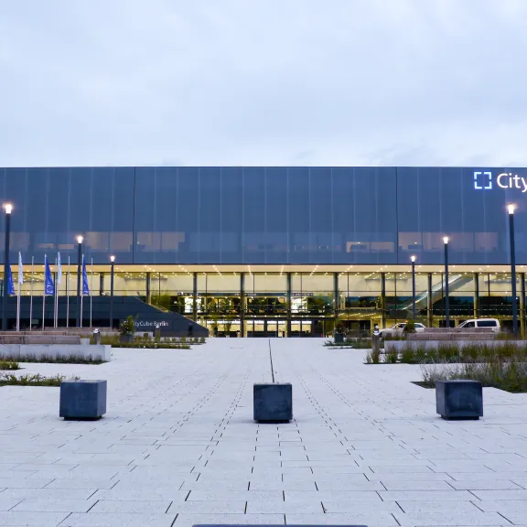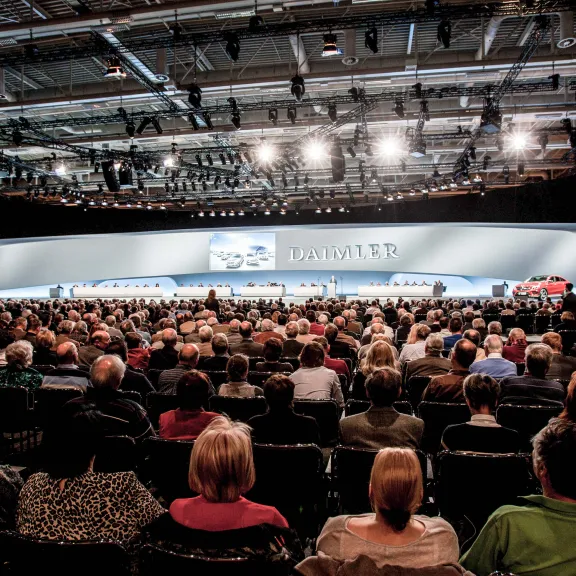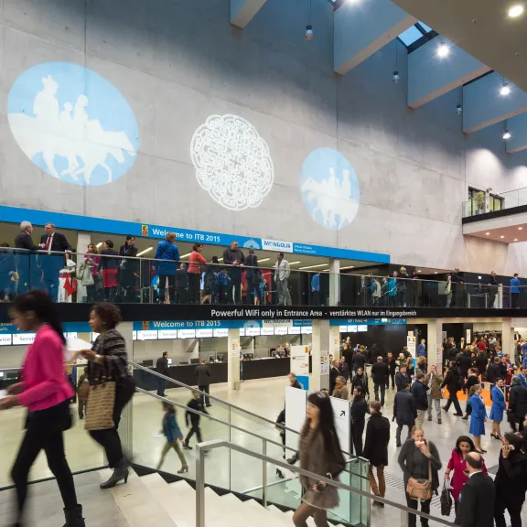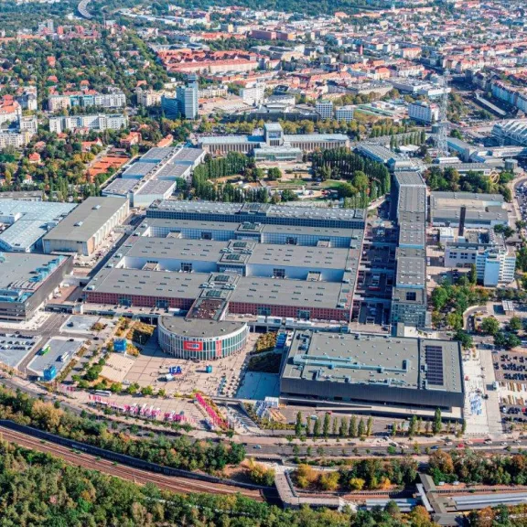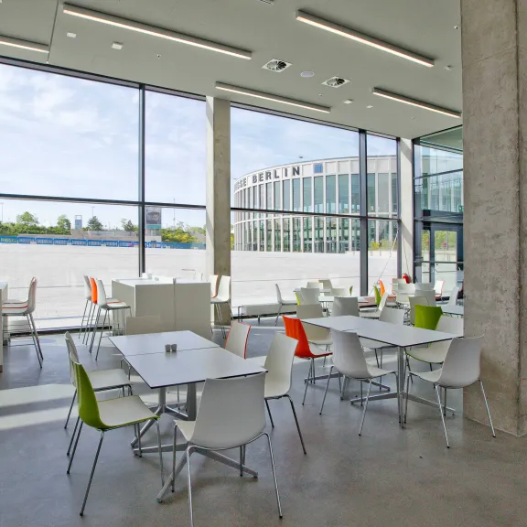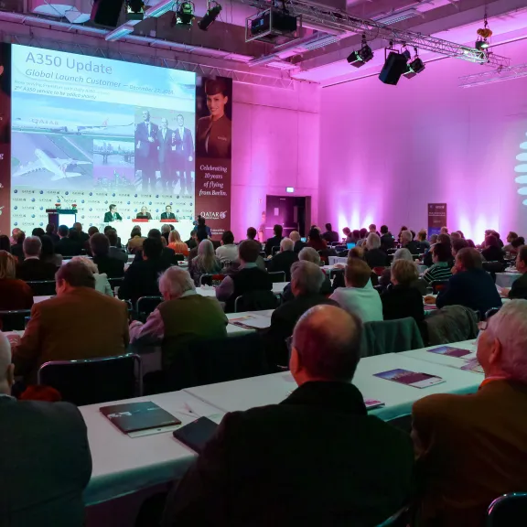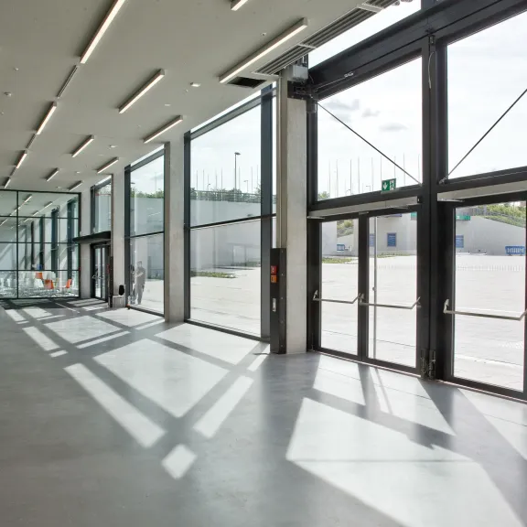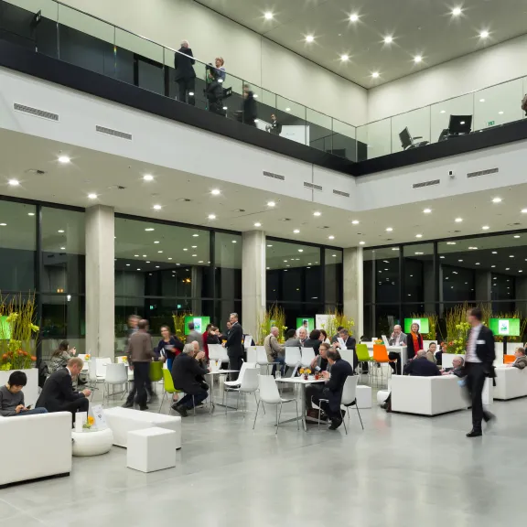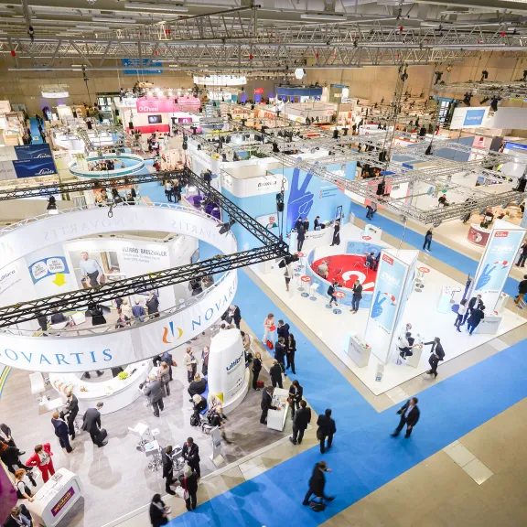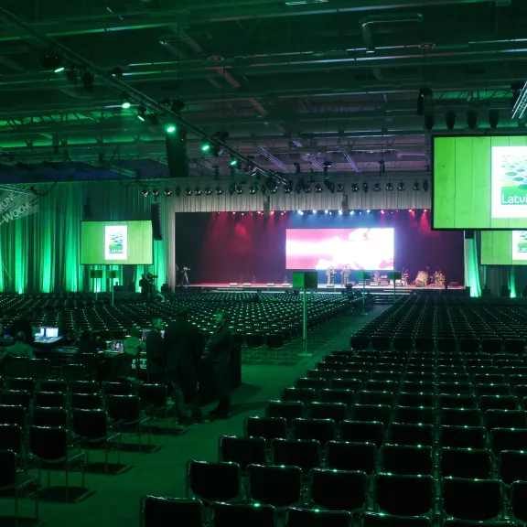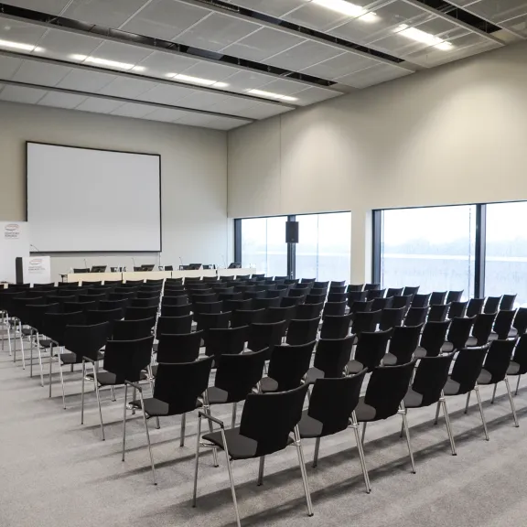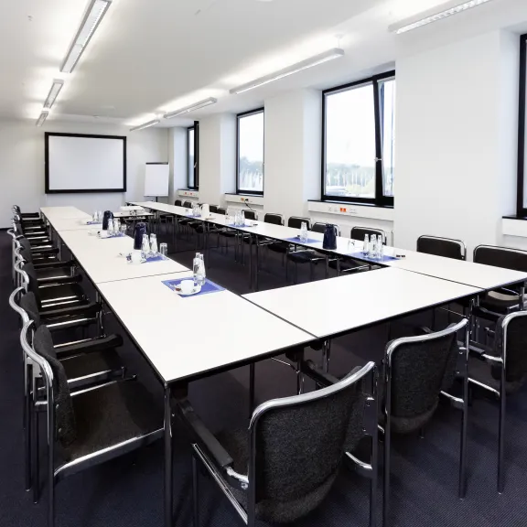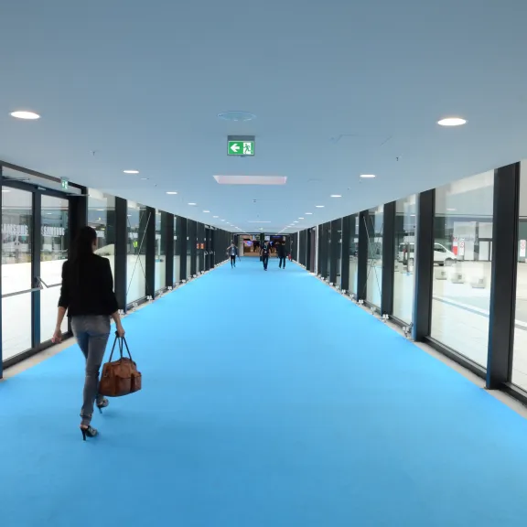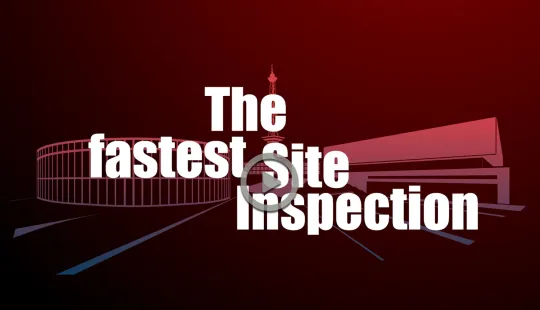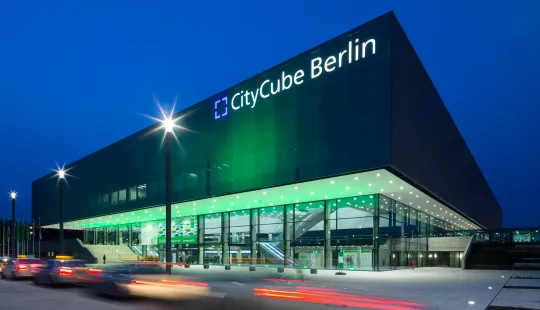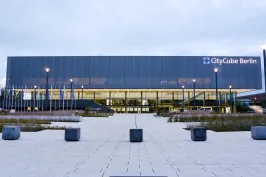CityCube Berlin Event location
Facts
-
Total space
190.000m²
-
Rooms
50
-
Capacity of largest room
6.015m²
Rooms & capacities
- max. room space until 190000 m²
- 50 Event rooms
- max. room height until 12.25 m
- 6.015m² Maximum exhibition space
- 5.000 Maximum number of people
Rooms
| CityCube Level 1 - bis zu 8 Räume | 360° tour - | Room area 5934 m² | Room height 6.8 m | Max. banquet seating 0 | Max. parliament seating 0 | Max. reception seating 0 | Max. row seating 0 | Max. standing seating 0 | Max. U-shape seating 0 |
| CityCube Level 2 - 1 säulenfreie Halle | 360° tour - | Room area 6015 m² | Room height 12.25 m | Max. banquet seating 0 | Max. parliament seating 0 | Max. reception seating 0 | Max. row seating 5000 | Max. standing seating 0 | Max. U-shape seating 0 |
| CityCube Level 3 - bis zu 25 Räume | 360° tour - | Room area 1539 m² | Room height 0 m | Max. banquet seating 0 | Max. parliament seating 0 | Max. reception seating 0 | Max. row seating 0 | Max. standing seating 0 | Max. U-shape seating 0 |
| Halle 7 Level 1 - bis zu 8 Räume | 360° tour - | Room area 3500 m² | Room height 0 m | Max. banquet seating 0 | Max. parliament seating 0 | Max. reception seating 0 | Max. row seating 0 | Max. standing seating 0 | Max. U-shape seating 0 |
| Halle 7 Level 2 - bis zu 5 Räume | 360° tour - | Room area 3500 m² | Room height 0 m | Max. banquet seating 0 | Max. parliament seating 0 | Max. reception seating 0 | Max. row seating 0 | Max. standing seating 0 | Max. U-shape seating 0 |
| Gesamtes Berlin Expo Center | 360° tour - | Room area 190000 m² | Room height 0 m | Max. banquet seating 0 | Max. parliament seating 0 | Max. reception seating 0 | Max. row seating 0 | Max. standing seating 0 | Max. U-shape seating 0 |
Equipment
- Audio system
- Free Wi-Fi
- Projection technology
- Streaming studio
- In-house technical staff
Equipment of the event location
- Barrier-free
- Air conditioning
- Daylight
- Full blackout
Video
Downloads
Others
-
We are a member of
