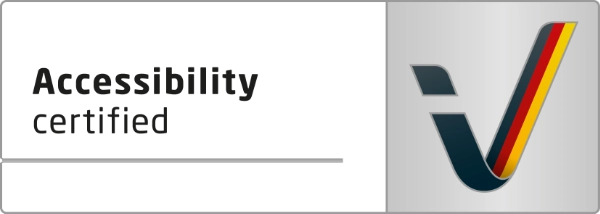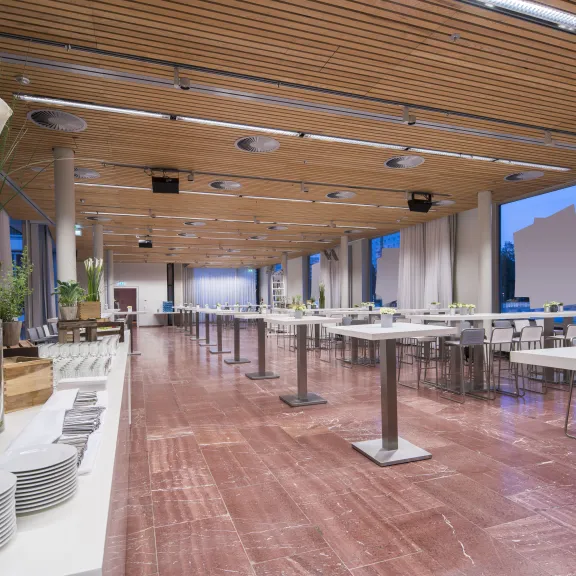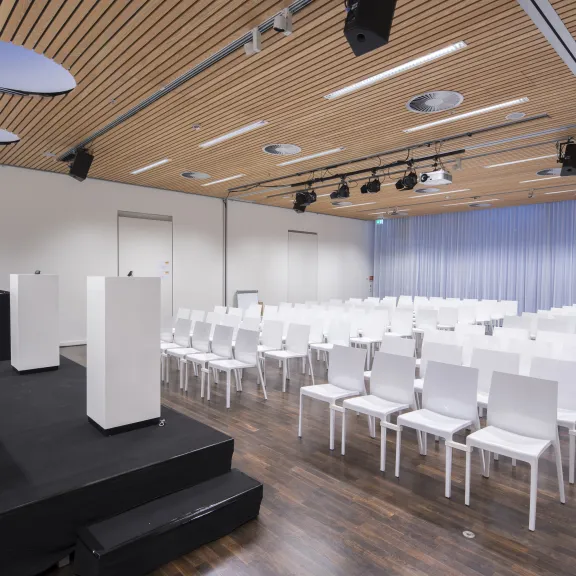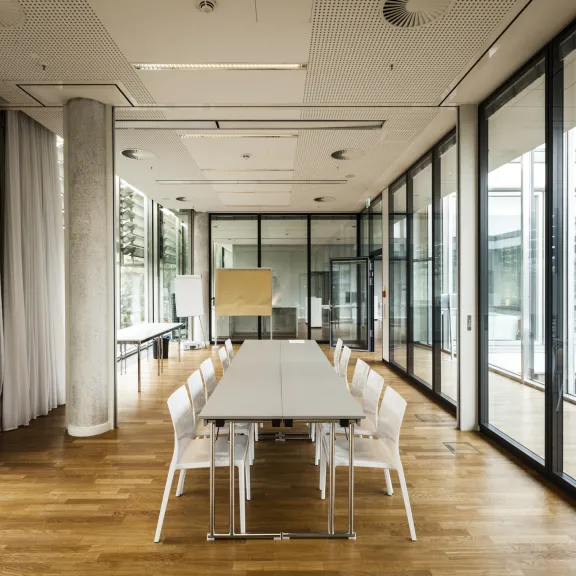Cafe Moskau Event location
Facts
-
Total space
2.600m²
-
Rooms
14
-
Capacity of largest room
2.600m²
-
Sustainable provider
Rooms & capacities
- max. room space until 446 m²
- 14 Event rooms
- max. room height until 20 m
- 2.600m² Maximum exhibition space
- 2.400 Maximum number of people
Rooms
Equipment
- High-speed internet
- LED technology
Equipment of the event location
- Barrier-free
- Operated with renewable energy
- Furniture available
- Car accessible
- Daylight
- Full blackout
Sustainability
Sustainability Performance Sustainable Berlin
Sustainability Performance
Governance, Risk & Compliance (GRC) High Performer
- Governance - Integration einer Nachhaltigkeitsstrategie The organisation has a sustainability strategy in place and has integrated it into the corporate strategy. Clear responsibilities are defined. The ethical, economic, ecological and social components are communicated transparently.
- Governance - Umsetzung von Nachhaltigkeitszielen The organisation has defined qualitative and/or quantitative sustainability goals, implements these targets systematically and monitors how far they have been realised.
- Governance - Management der nachhaltigen Geschäftsentwicklung The organisation regularly analyses the key opportunities and challenges for sustainable business development. These analyses flow into the company’s sustainability strategy and risk management.
- Compliance - Einhaltung von Gesetzen & Richtlinien The organisation provides clear information on the statutory and sector-specific provisions and regulations that apply to it. It describes compliance processes, and how this is communicated transparently.
- Compliance - Integration eines Verhaltenskodex The organisation has a code of conduct and/or binding compliance guidelines in place as well as internal structures to implement them. The guidelines are communicated transparently and integrated in training programmes.
- Compliance - Aktives Vorfallmanagement für Compliance-Verstöße The organisation operates an active policy of incident management, taking targeted action against conduct in the organisation contravening ethical standards or infringing civil or criminal law. In cases of serious breaches of compliance by a business partner, the business relations with that partner are terminated.
- Datensicherheit - Sicherstellung des gesetzeskonformen Datenmanagement The organisation has a process in place applying the EU’s General Data Protection Regulation (GDPR) to customer and participant data.
- Unternehmenskultur - Kommunikation der Nachhaltigkeitsvision The organisation has a vision statement with sustainability and social responsibility as essential elements. The sustainability vision statement is communicated transparently.
- Risikoanalyse - Strukturiertes Risikomanagement The organisation operates structured risk management, identifying and evaluating the key risks connected with its business.
- Shareholder - Transparente Darstellung der Struktur und des Engagements The organisation provides transparent information on its shareholder structure, reporting on ongoing dialogue with its shareholders and the content of such dialogue
Voluntary Criteria
- Transparenz - Öffentliche Nachhaltigkeitsberichterstattung The organisation has an auditing system in place (annual report or sustainability report) providing information on how far sustainability indicators met the standards in a recognised scheme, for example, the German Sustainability Code.
Audits in annual comparison
-
2025 +3%
-
2024 ±0%
-
2023 +3%
-
2022 ±0%
Ecology Leader
- Energie - Bezug von regenerativen Energien The organisation is powered by renewable energies or produces the renewable energies itself.
- Emissionen - Erfassung des CO2-Ausstoß The organisation audits the carbon footprint of its business activities, products and/or services.
- Emissionen - Reisemanagement zur Reduktion von Emissionen The organisation operates a business travel management system. The carbon equivalents of the individual means of transport are audited and reduced.
- Emissionen - Mobilitätsmanagement von Emissionen The organisation operates a sustainable mobility management system applied internally and externally. Carbon emissions are strategically reduced.
- Energie - Energieeinsparung und -effizienz The organisation has put energy management processes in place.
- Emissionsschutz - Vermeidung von Schall, Licht, etc. The organisation operates a policy of environmental pollution control (noise, light, etc.) and emissions control (exhaust gases). The processes include measurements, permissions, dialogue and avoidance/reduction.
- Abfall - Planvolle Mülltvermeidung, -trennung und Recycling The organisation operates general and systematic waste sorting and recycling processes for accumulating materials, devices, equipment and waste products. The aim is to introduce a recycling quota.
- Umweltmanagement - Einsatz eines Managementsystems The organisation has environmental management processes in place.
- Umweltmanagement - Steigerung Energieeffizienz von Einrichtungen The organisation has an overall plan to increase the energy efficiency of its electrical facilities and equipment.
- Umweltmanagement - Sichere Handhabung von Gefahrstoffen The organisation audits and analyses the amount and types of waste accumulated annually. All hazardous substances and materials containing hazardous substances are transferred to waste management facilities safely and in an eco-friendly manner.
- Umweltmanagement - Reduktion des Wasserverbrauchs The organisation regularly analyses and assesses water consumption, and systematically reduces it. This also includes, for example, approaches to save water.
- Umweltmanagement - Umweltgerechte Einrichtung von Betrieb und Location The furnishings (furniture, textiles, floor coverings, etc.) to equip event locations and business premises are recyclable.
- Umweltmanagement - Nutzung umweltgerechte r Verbrauchsmaterialien The materials brought into event locations and business premises to enhance their appearance (decorations, paints, floor coverings, etc.) or as supply items (cleaning agents, etc.) are low-pollution, eco-compatible and recyclable.
Voluntary Criteria
- Umweltmanagement - Etablierung eines ökologischen Büromanagement The organisation takes ecological aspects into account in managing its office organisation. Guidelines exist for the individual areas (hazardous substances, waste, printing, etc). Employees are given training in issues in environmental protection and management as specified in internal guidelines.
- Umweltausgaben - CO2-Kompensation von Projekten und Geschäftstätigkeit The organisation offsets carbon emissions from customer projects and business activities.
Audits in annual comparison
-
2025 +4%
-
2024 +5%
-
2023 +26%
-
2022 ±0%
Society & Social Leader
- Mitarbeiterzufriedenheit - Förderung Mitarbeiterbindung & Motivation The organisation has set itself the goal of being an attractive employer. It actively takes measures to enhance employee loyalty and motivation. These measures are embedded in an HR plan and are communicated transparently.
- Work-Life-Balance - Flexibele Arbeitszeitmodelle & Sozialkatalog The organisation implements steps to create a positive work-life balance for its employees. These include, first and foremost, models of flexible working hours and measures to support a positive work-life balance and combine work and family. The organisation has a CSR catalogue of measures for workers not covered by collective bargaining agreements.
- Arbeits- & Gesundheitsschutz - Sicherung derLeistungsfähigkeit The organisation complies with all statutory provisions on occupational health and safety, and social protection. Working standards (ILO core labour standards) are complied with. There are, in addition, requisite measures in place to ensure productivity at work.
- Personalstrategie - Personalentwicklung & -ausbildung The organisation has a HR plan supporting the development of the employees’ skills and which, in this way, serves corporate development. It is a training organisation.
- Personalstrategie - BedarfsgerechtesPersonalmanagement The organisation has HR management and an HR plan in place including skills analysis, resource planning and strategic recruitment. In these areas, sustainability factors also play a role.
- Personalstrategie - Mitarbeitergespräche & Anreizsysteme In the organisation, appraisal interviews are held at least once a year with all employees and managers. The interviews assess performance, set targets for incentives (bonuses, etc., in particular, for sustainable approaches) and request feedback.
- Diversity - Management von Vielfalt & Chancengleichheit The organisation has established a process ensuring diversity, equal opportunities and a heterogeneous staff.
- Diversity - Sicherstellen von Antidiskriminierung The organisation has strategies and structures to identify and prevent discrimination of any kind.
- Aus- & Weiterbildung - Fachliche & persönliche Entwicklung The organisation offers further training programmes and promotes the employees’ professional training and personal development
- Aus- & Weiterbildung - Qualifizierung im Bereich Nachhaltigkeit All the organisation’s employees and managerial staff are regularly given specific training in those skills relating to the content, methods and guidelines in the areas of sustainability and CSR (corporate social responsibility).
- Vorschlagswesen - Stärkung nachhaltiger Prozesse The organisation has a company suggestion scheme. Among other things, the scheme is expressly directed to strengthening and stabilising sustainable processes in the organisation.
- Dialoge - Beteiligung von Anspruchsgruppen The organisation is in an active dialogue with its stakeholders. It documents and takes into account stakeholder interests, and respects the results of this dialogue. The dialogue raises the stakeholders’ awareness of sustainability issues.
- Barrierefreiheit – Ermöglichung von Teilhabe The organisation has facilities for people with disabilities or special needs and is accessible.
Voluntary Criteria
- Diversity - Einbezug von gemeinnützigen Organisationen The organisation uses social contracting, obtaining products or services from companies/organisations in the not-for-profit sector.
- Engagement - Umfang von Spenden & Sponsoring The organisation is active in supporting non-profit and social organisations, sponsors events and makes donations. A clear plan and guidelines are in place for these activities.
- Engagement - Unterstützung betrieblicher Freiwilligenprogramme The organisation supports the employees’ personal commitment in the social area and company volunteer programmes. A clear plan and guidelines are in place for these activities.
Audits in annual comparison
-
2025 +1%
-
2024 +2%
-
2023 +8%
-
2022 ±0%
Economy High Performer
- Qualität - Einführung eines strukturierten Qualitätsmanagements The organisation has structured processes in place facilitating efficient quality management.
- Qualität - Einführung eines strukturierten Beschwerdemanagements The organisation has a structured complaints procedure in place. The complaints are documented.
- Qualität - Regelmäßige Stakeholder-Dialoge zur Qualitätsverbesserung The organisation conducts a dialogue with its stakeholders (in particular, customers). The results flow into the development of products and services. In this process, aspects of sustainability are taken into account.
- Risiko - Etablierte Risikoanalyse von Produkt und Projekt The organisation has a process of risk identification and assessment in place.
- Innovation - Erweiterung des nachhaltigen Leistungsportfolios The organisation offers sustainable products and services and systematically expands its sustainable service portfolio.
- Innovation - Nachhaltiges Produkt- & Innovationsmanagement The organisation is forward-looking in its actions. It has structured innovation processes to grow internal sustainability and develop sustainable products and solutions.
- Sicherheit - Etablierung eines Prozesses zur Teilnehmersicherheit The organisation has firmly integrated user safety processes in its workflow and production processes.
- Budget-Disziplin - Strukturiertes Angebots- und Abrechnungsmanagement The organisation has a structured and documented process in place from bids to commissioning and evaluation. The bids and invoices are itemized in detail.
- Vergütungspolitik - Chancengerechte Tarifstruktur The organisation documents its remuneration policy and collective bargaining agreements.
- Lieferanten - Nachhaltige Ausrichtung der Lieferkette The organisation aligns its supply chain along ecological, social and ethical lines (conserving resources, fair trade, regional preference, effective systems to prevent child labour and promote human rights, accepted labour standards, etc.) and favours these suppliers in the purchasing process.
- Lieferanten - Überwachung der Lieferkette in Nachhaltigkeitsaspekten The organisation monitors the supply chain following defined purchasing criteria and obliges supply chain participants (suppliers, service providers, etc.) to adhere to ecological, social and ethical criteria.
Voluntary Criteria
- Ressourcen - Effizienter Einkauf von nachhaltigen Produkten und Leistungen In purchasing, there is verifiable evidence of taking into account resource-efficiency, environmental and social auditing, and the full costs down the entire life cycle of key procured goods and services.
- Finanzierung - Ökologisches und ethisches finanzielles Engagement The organisation aligns its financial participation with ecological and ethical criteria (choice of bank, investments and funding, etc.).
- Mitgliedschaften - Transparente Darlegung der Verbandsmitgliedschaften The organisation provides transparent information on its membership of federations and associations (business, sector, not-for profit).
Audits in annual comparison
-
2025 ±0%
-
2024 +3%
-
2023 +4%
-
2022 ±0%
Others
-
Verification of accessibility

-
We are a member of










