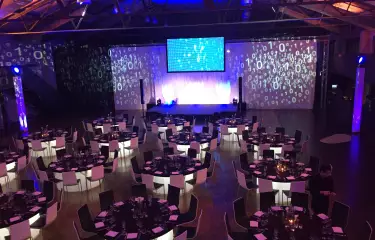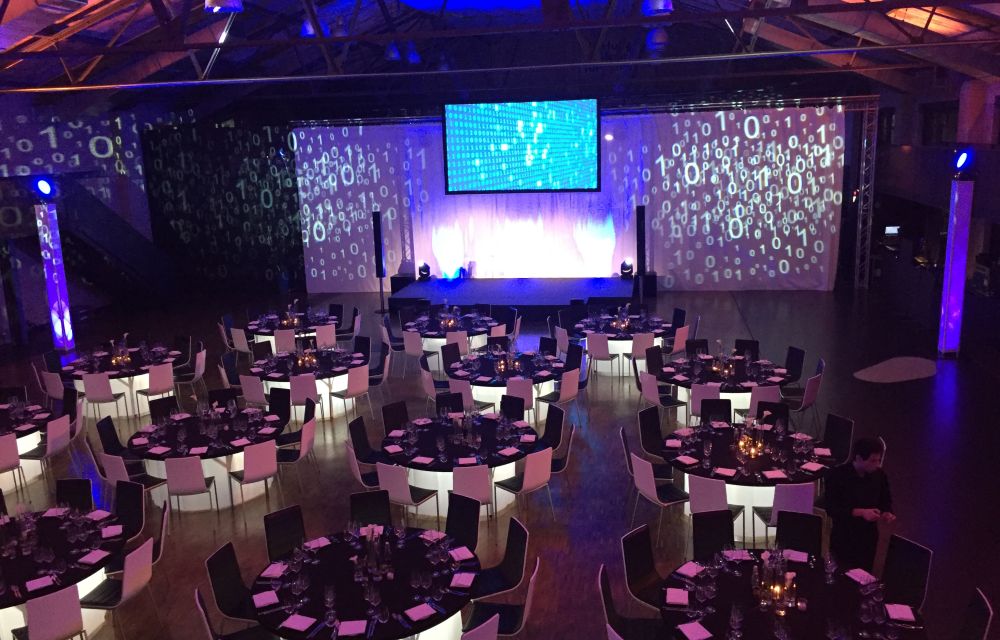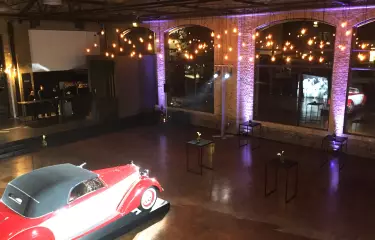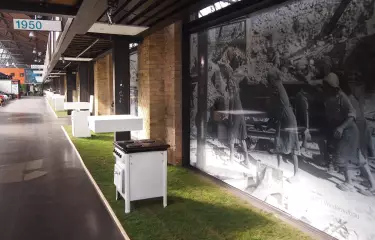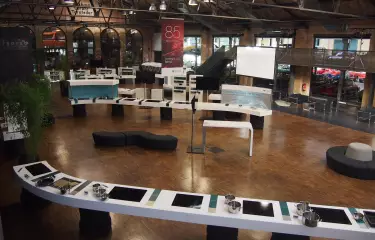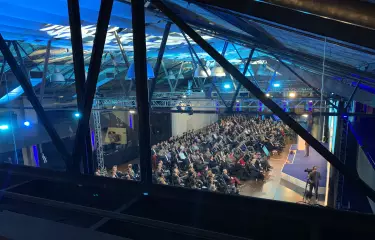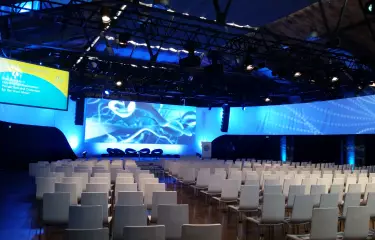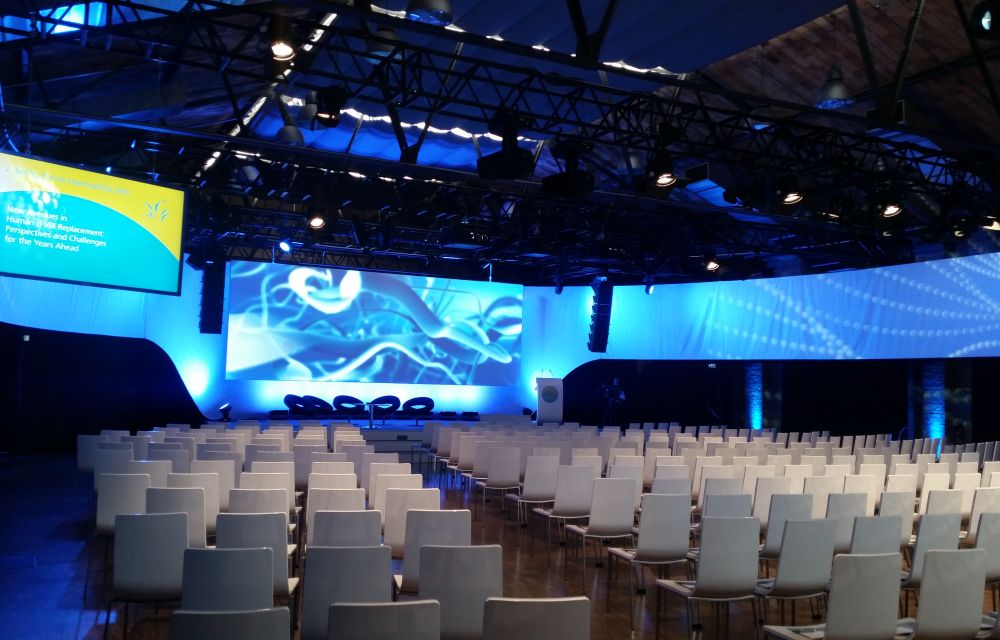Classic Remise Berlin
Event location
Inspiring events. Breathtaking architecture. Legendary cars.
The spacious architecture of the former tram depot and the classic cars on display provide an extraordinary setting for gala events, symposia and banquets, as well as for trade fairs, exhibitions or workshops.
The 800 m² event hall is a unique backdrop decorated with vehicles for events of all kinds. The room can be used flexibly for gala events with set dinners, symposia and standing receptions as well as trade fairs, exhibitions and workshops. In addition to parquet flooring, blackout and air-conditioning, the event hall is equipped with a gallery running around three sides.
The light-flooded 200 m² atrium at the main entrance of the Classic Remise has parquet flooring. It is connected to the event hall via the pedestrian axis and the gallery and offers an appealing setting for receptions and smaller events for up to 200 people.
The Meisterkanzel is located on the upper floor and can accommodate up to 20 people. In the days of the tram depot, the 40 m² room housed the foreman's office. With an incredible view into the halls of the Classic Remise, you can hold meetings and conferences here.
The 120 m² seminar building is located in the immediate vicinity of the main building. The 60 m² meeting room has parquet flooring and is suitable for events with up to 50 people. The salt storage area features its own sanitary facilities and a separate room for catering.
Showroom 1 + 2 - These two conference rooms of 33 m² each are located on the upper floor with a direct view of our showroom for extravagant sports and enthusiast vehicles. The rooms each offer space for up to 20 people, are connected by a connecting door, but can also be booked individually.
Conference rooms
- max. room dimension up to 800m²
- 6 Event spaces total
- max. room height up to 5.44m
- Exhibition space from 33 to 1,226m²
- suitable for up to 600 participants
| Name | 360° | Room area | Room height | Welcome reception | Banquet | Classroom | Arrange seating in rows | Arrange seating in u form |
|---|---|---|---|---|---|---|---|---|
| Eventhalle n.a. | 800m² | 5.44m | 600 | 370 | 368 | 559 | n.a. | |
| Atrium n.a. | 200m² | 5.44m | 200 | 80 | n.a. | n.a. | n.a. | |
| Kanzel n.a. | 40m² | 2.5m | n.a. | n.a. | 14 | 20 | n.a. | |
| Seminargebäude n.a. | 120m² | 3.5m | n.a. | n.a. | 30 | 50 | n.a. | |
| showroom I n.a. | 33m² | 2.5m | n.a. | n.a. | 14 | 20 | n.a. | |
| showroom II n.a. | 33m² | 2.5m | n.a. | n.a. | 14 | 20 | n.a. |
Equipment in event spaces
- Accessible
- Air conditioned
- Natural light
- WiFi in event spaces
Downloadable material about the location
Location & Connection
Classic Remise Berlin
Wiebestraße 36/37, D-10553 Berlin, Moabit

